Proposed roof structure
The roof will have a pitch of 45 degrees which will match up to the existing small roof overt the kitchen. The 100mm by 47mm (4" by 2") softwood roof joints will be spaced 400mm (16") apart.
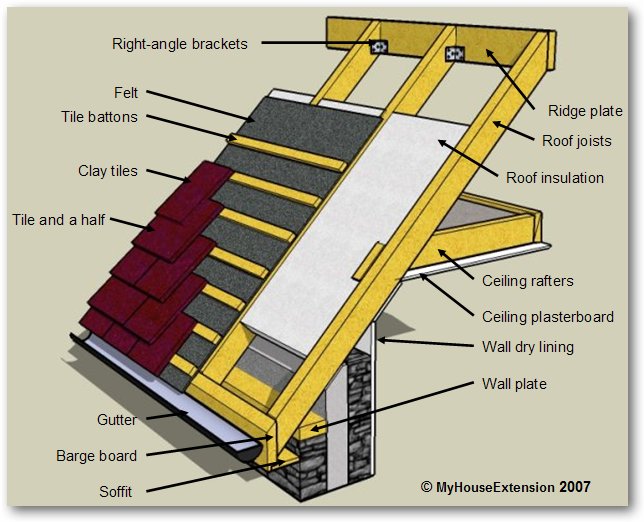
The construction of the roof
The roof joists will held to the wall by the ceiling rafters at an appropriate head height. All the wooden elements will be held together with the appropriate steel plates and truss clips. There should be room for additional row of blocks on the inside wall to close the gap between the top of the wall and the roof joists.
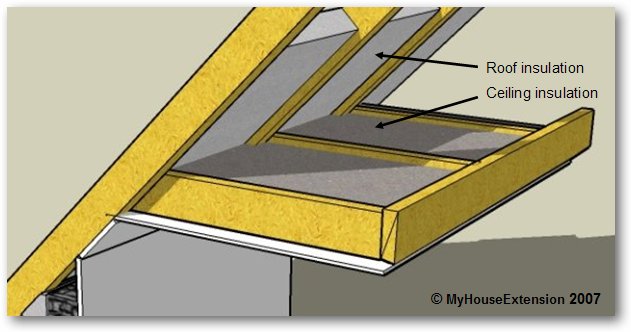
The ceiling and roof insulation
I'm not sure whether I will put put insulation between the roof joists AND the ceiling rafters as it depends whether I will provide access to the roof space for storage space or not.
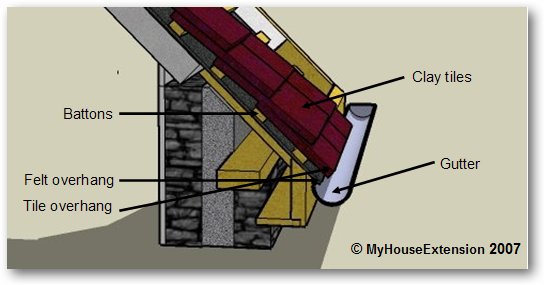
Details of the lead flashing at top of roof
A slot is chased into the wall using an angle grinder just above the top line of half tiles and the lead flashing inserted and bent down over the tiles for a flush fit. The slot is then filled with concrete. The barge board fits flush with the bottom of the tiles which overhang the sidewall by a little more than the thickness of the board.
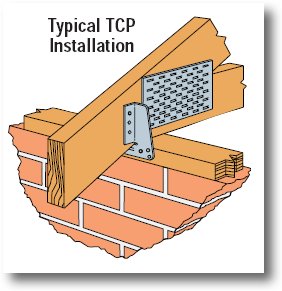
Rafter truss clips to attach roof joists to the ridge plate.
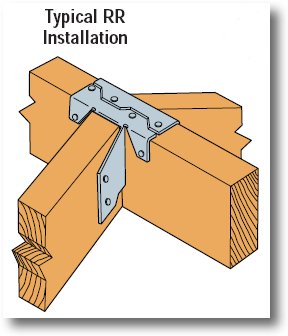
Ridge-rafter connectors to attach the roof joists to the wall plate.
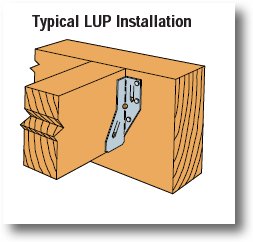
Joist hangers to attach the roof joists to the ceiling rafters.
