Initial windows plans
As mentioned earlier, I have made quite a few windows for my house before, so I did not consider this as a too significant challenge. I would expect most people would go and find a local carpenter to make the window for them.
I won't provide too detailed plans on this site as I would expect other extension builders will want to match the style of windows in their own house. However, I will show how the windows were built.
I needed plans because I need to check that what I intend to build will meet planning regulation requirements. Interesting, it looks to me that all the regulations apply to the glass - there doesn't seem to be anything about how the opening windows fit into the frames to reduce possible drafts.
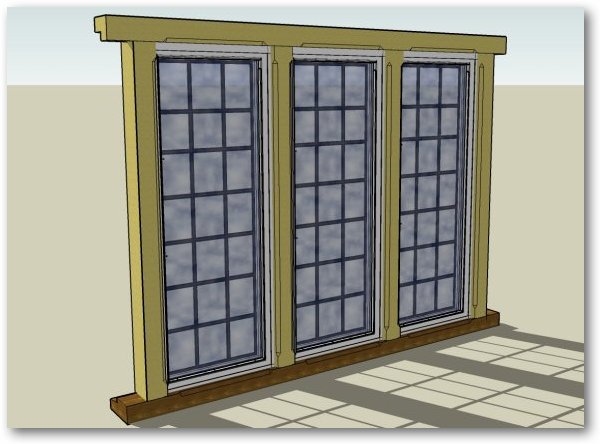
The inside view of the new triple window
The main window frame is made from 69 x 94mm planed softwood and the sill built from 140 x 60mm oak - hence the different colour on the drawing.
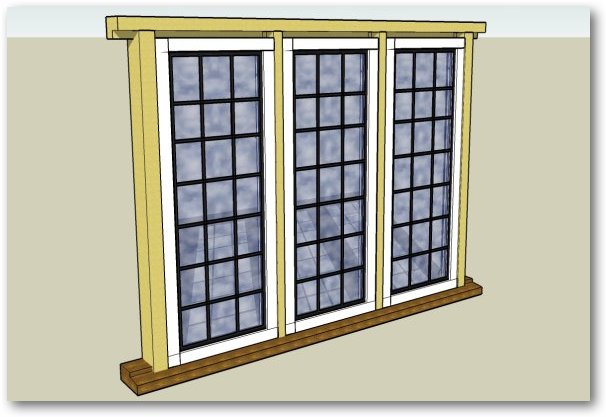
The outside view of the new triple window
The window is effectively triple glazed with the outside pane being a hand-made lead light window to match the rest of the house. The two outside windows can be opened with the middle pane being fixed.
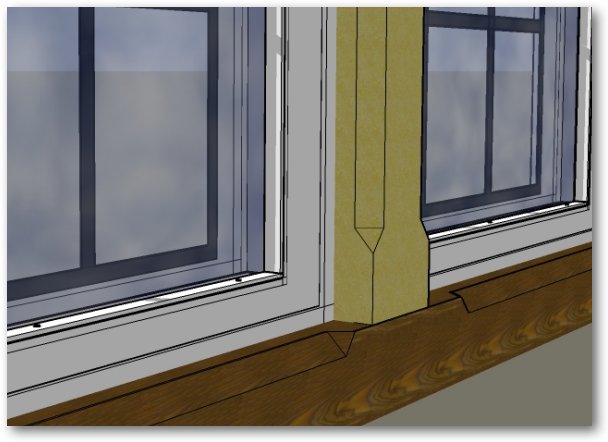
Close up of the Windows frame with the windows in place
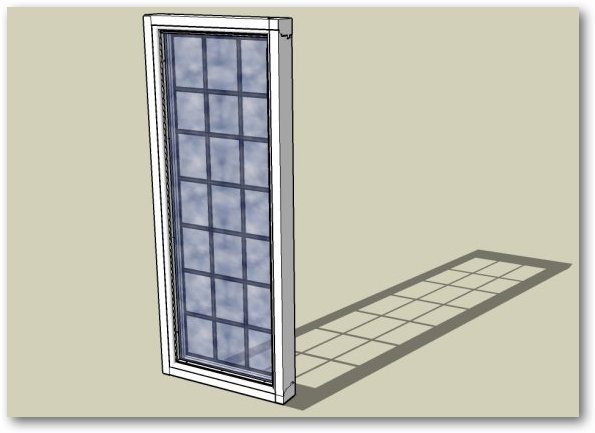
The individual window frames.
Three of these windows are required and are made from 44 x 69mm planed soft wood.
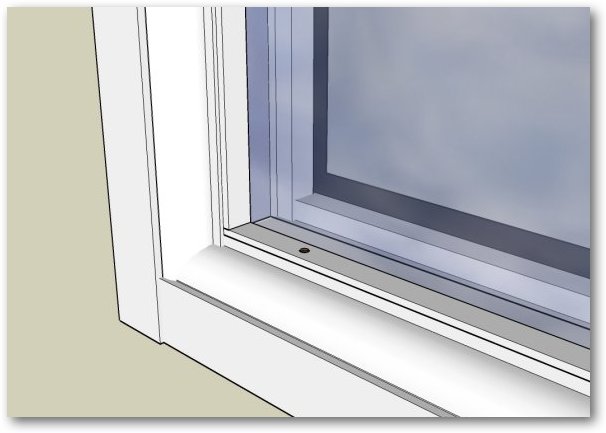
Close up of the frame
This shows how the individual parts of the window fit together and show how the argon-filled double glazing glass can be removed to be cleaned by removing four strips of wood.
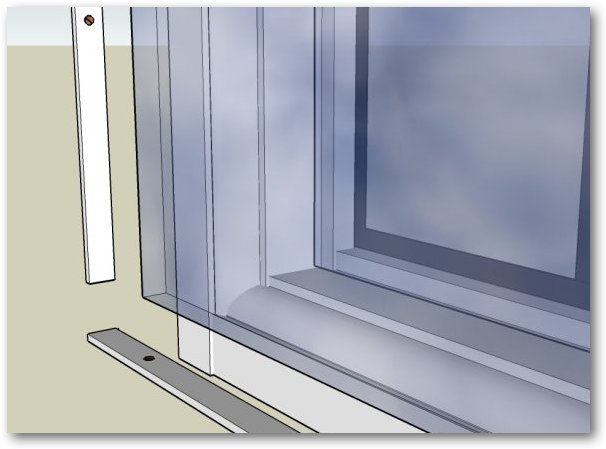
An exploded view of the window frame from the inside
The individual components of the window can be seen here - from the back:
1 The hand made lead light window
2 The 14 or 22mm thick double glazed unit separated from the lead light by 12mm
3 Four strips of wood screwed to the frame to hold the double glazing unit in place.
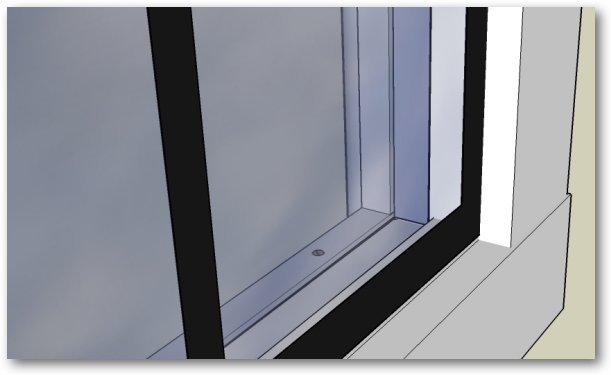
A close up of the window frame from the outside
This picture shows how the lead light widow fits into the frame - no putty is shown...
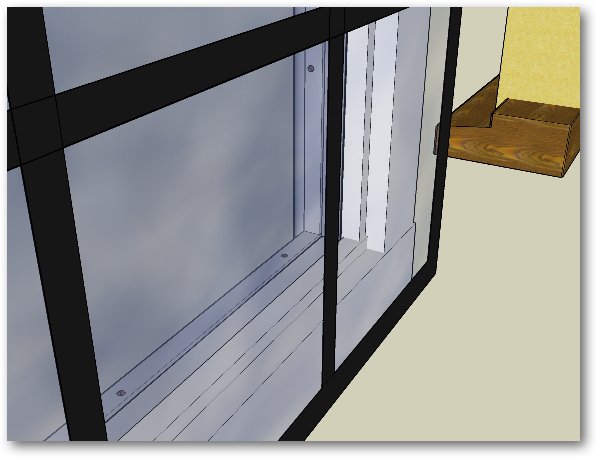
An exploded view of the window frame from the outside
The lead light windows fits into a 12 x 6mm slot around the edge of the window.
