Foundations issues
Saturday, 7th April: I have now cleared the area after a lot more digging and wheel barrowing , so I need to start thinking a little more about the foundations and the level of the dpc etc.
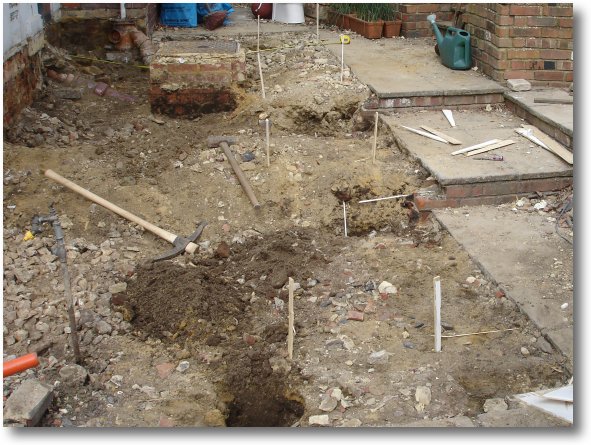
The cleared ground
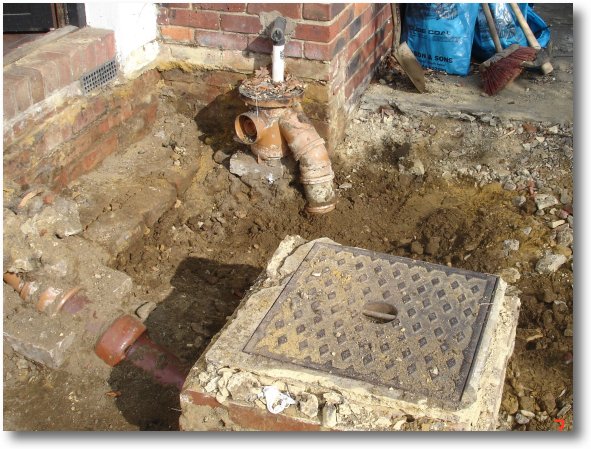
Close up of the two drains - the far one comes from the kitchen.
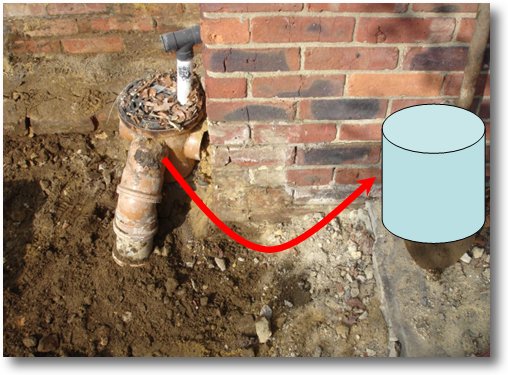
I think I will move the kitchen waste pipe around the corner of the kitchen so that it will be placed outside of the extension. This should be fairly straightforward to achieve. The drainage pipe will have to go through the foundations.
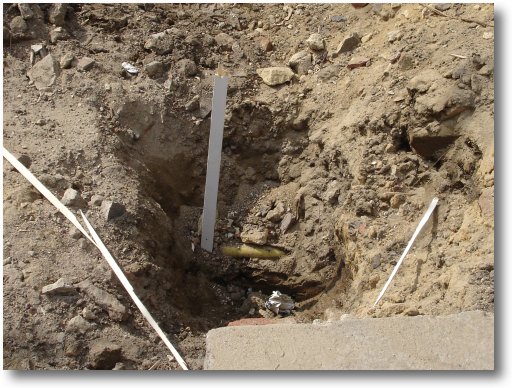
The gas pipe
The other utility that comes into the house at the rear of the house is the gas pipe, I always thought this could be a problem so I wanted to see where it was actually located. So I dug a few test holes.
I found it and it looks like I now have a bit of a problem as the gas pipe, as shown on the drawing below, pretty much falls directly under the foundations of the outside wall of the extension.
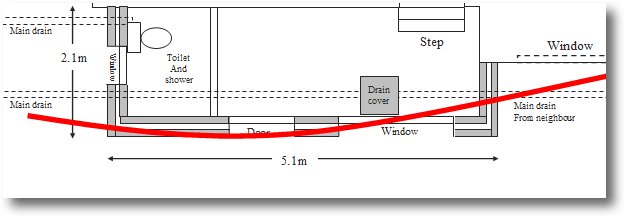
A guesstimate of where the gas pipe lies in relation to the foundations
It looks like I will have to place foundations either side of the pipe and leave a gap that can be filled with sand and then lay the foundation slab across the top. I will need to find out whether this will be acceptable from a building regulations perspective. I can't see that it will be a problem if I do it properly. I certainly can't move the gas pipe. More work it seems!
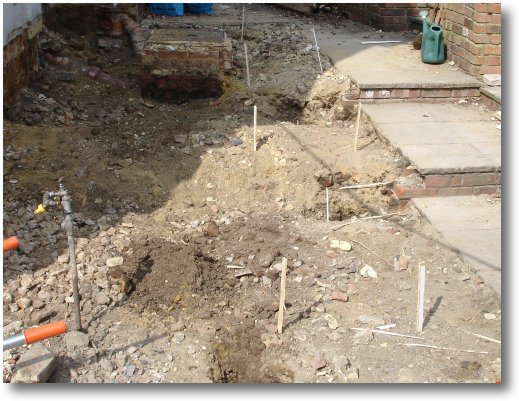
The approximate position of the 600mm wide foundations
The two holes just to the left of the steps are where the gas pipe is located.
I can't do too much more until I start digging the foundations out in earnest once I know how to handle the gas pipe issue.
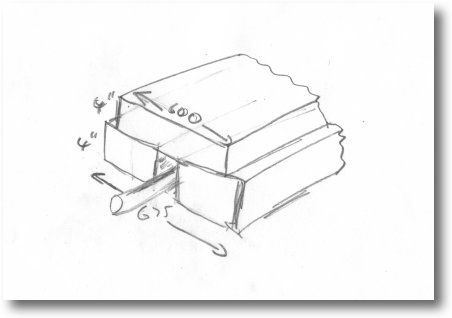
I talked about my solution to my architect neighbour and he said that what I was thinking about would be fine. Build a couple of foundations either side of the pipe using wooden shuttering to shape the concrete, fill with sand or shingle and add a solid layer of concrete on the top. The total width of the bottom should be wider by the width of the gap so that the total area of concrete in touch with the ground is still 600mm.
The above 'theory' in relation to the gas pipe was all rubbish as I found out later...
It is likely that I will have at least one, or possibly two steps in the foundation level as the extension is on a slope. I'll make the final decision when digging the trenches.
I think I'm there now. I now need to get a few days of good weather as I don't want the foundation trenched to flood, check with building inspector that what I propose with the foundations is OK, dig out the trenches, organise for the building inspector to come out and approve the trenches and then, finally, mix the concrete and fill them.
Oh, I need to order the sand and cement after I have calculated the volume of concrete needed.
