Pouring the foundations
Friday, 13th April: Building Control visit Stage 2a - Foundation excavations: The Building Control Surveyor came around at around 12:30 and was satisfied with the trenches. I had a long chat with him about floor slabs and walls - more later.
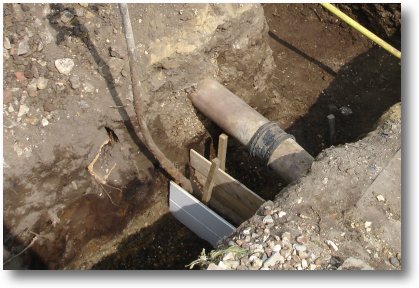
I started with the lower trench and built a bit of shuttering around the mains water pipe. This will be filled with pea shingle and covered with a concrete slab later.
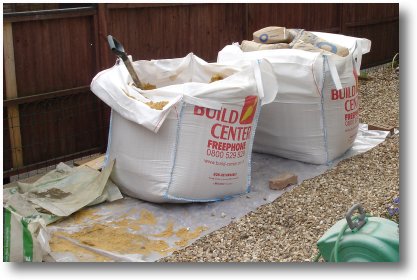
I ordered 12 concrete bags - small ones so that can put the whole bag into a single mix of foundation concrete.
I decided to get the stones in small bags as I didn't know how many I would need - this was probably a mistake!
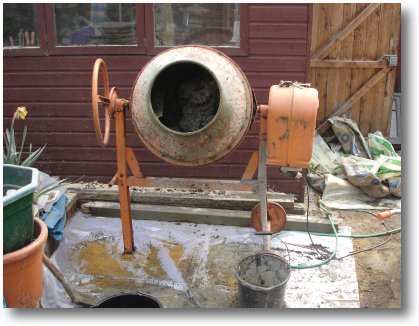
This is my trusty 25-year old Polish concrete mixer - still going well.
The foundation concrete mix I used was 1 part cement, 2 parts sand and 4 parts aggregate.
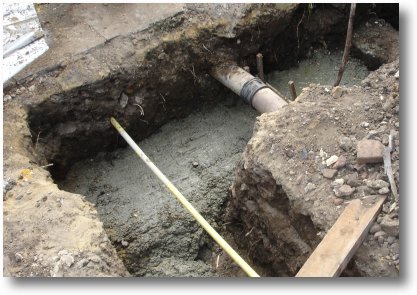
I found that one barrow load would cover an area of about 600mm by 600mm to a depth of 7" (how's that for working in two different standards!)
Phew, this is dirty and hard work!
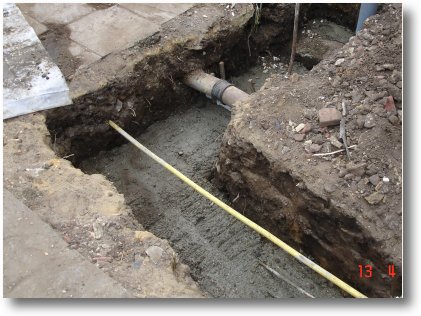
Done finally - 6 mixer loads and two hours later.
You just see the three reinforcing steel bars that straddle the two level changes.
The higher level needs to overlap the lower one by about 300 to 400mm as shown in building regulations below.
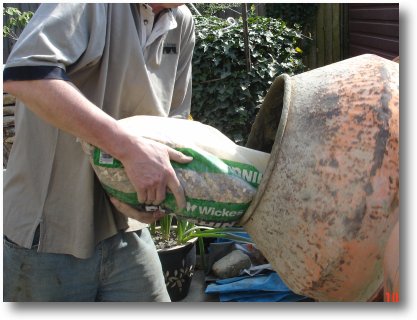
Saturday, 14th April: I got up early this morning - very hot again and perfect weather for laying foundations.
Went an got a load more bags of stones and some more bags of concrete.
Let the mixing begin!
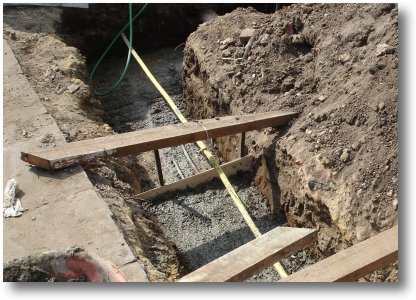
I did the middle section first but as I had to dig down 800mm in the bottom trench it looks like I will have to add another step in the foundations.
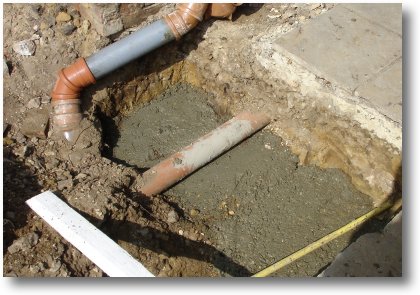
The top section is now done.
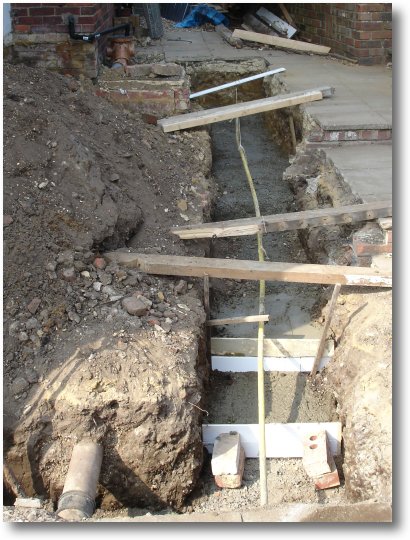
In fact the whole trench is now complete with three steps and you can see the wooden shuttering used to form the steps.
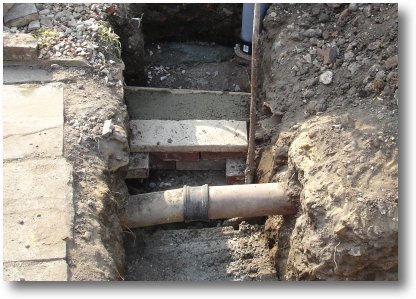
I am going to place a couple of concrete slabs over the old drain so I built a step to the side of it to hold them.
All I need do now to finish the foundations is to add two buttresses so that the foundations at either end cover half of the existing house foundations. These will be about 500mm long.
To get to where I am I have used 15 mixer loads of concrete! Phew.
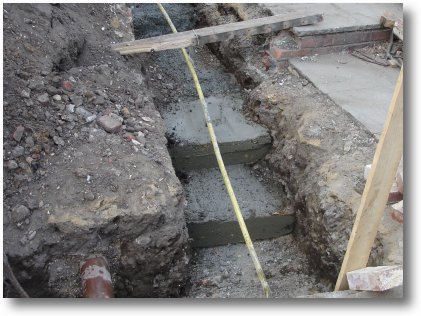
Removing the shuttering reveals the steps.
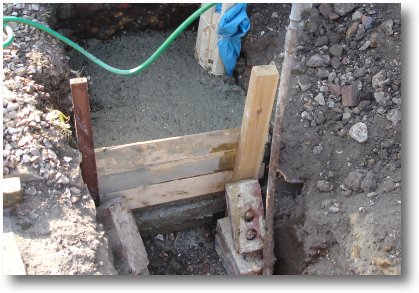
Sunday, 15th April: To finish the foundations I just needed two more loads of concrete to build a buttresses from the new foundation to half cover the existing house foundation.
This is the south end of the extension.
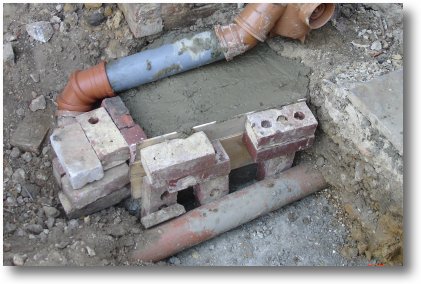
This is the north end of the extension.
I can now call out the building control survey to look at them - fingers crossed that they will be OKed!
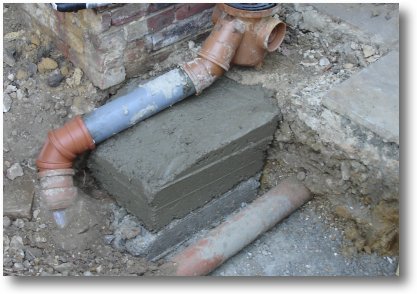
The north buttress.
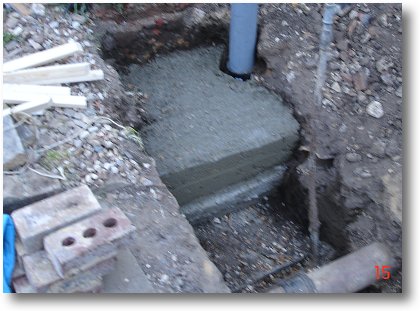
The south buttress.
I have to admit that they do look look like WWII German bunkers...
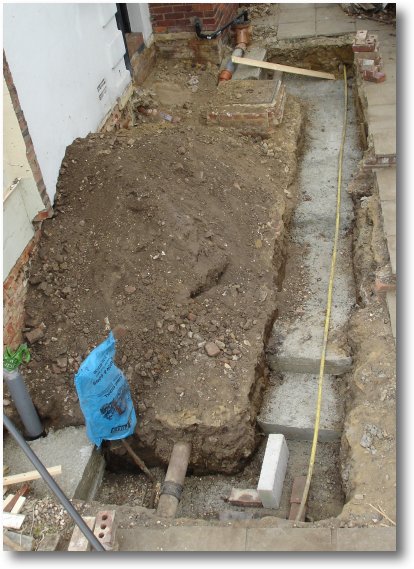
All ready for a Building Control inspection tomorrow.
It was near thing this week as there seems to have been a fire at a cement processing factory. Wickes and B&Q have been completely out of stock all week - I managed to get the last 12 bags from B&Q last Saturday!
Building Control visit Stage 3 - Foundation concrete laid: The Building Control surveyor came this morning and approved the foundations - hooray!
So now on to building the wall up to the bottom of the slab.
