Preparing the slab #2
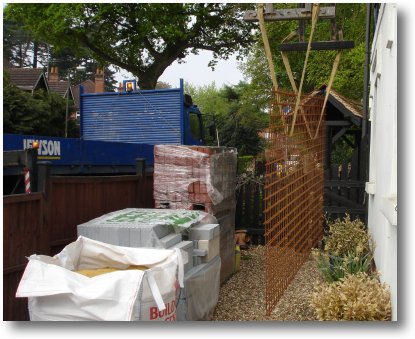
Tuesday, 24th April: Reinforcement mesh: The Building Control Surveyor proposed that I should use B785 structural mesh steel reinforcement mesh so I will order two tomorrow from Jewson they are 3.6m by 2m in size.
Nearly there. The task for tomorrow is to smooth the site, cover it with a layer of sand, build the shuttering that will contain the slab and cut and place the steel mesh.
The mesh was delivered nice and early but boy were they heavy - each a two person lift!
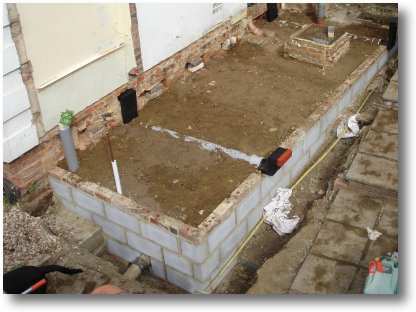
An hour was spent flattening the soil and rubble.
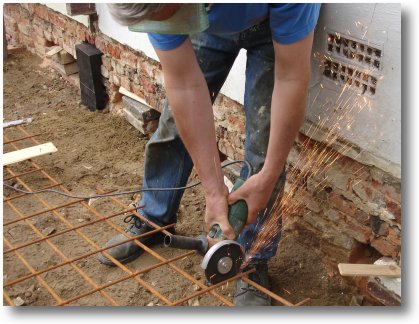
Then I started the task of fitting the the mesh which involved a lot of cutting - I wouldn't use a hacksaw to do this job!
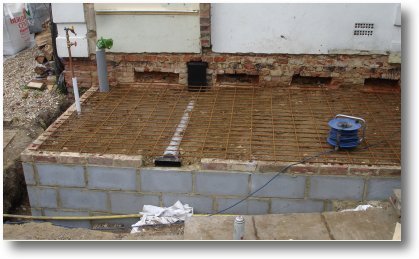
Eventually, the first mesh fitted OK. It was cut so that the mesh fitted inside of the slots cut in the house wall.
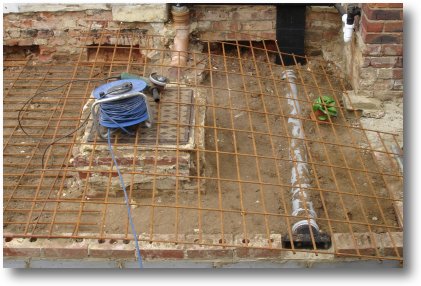
The second mesh sheet was a bit more challenging to fit and required a lot more cutting.
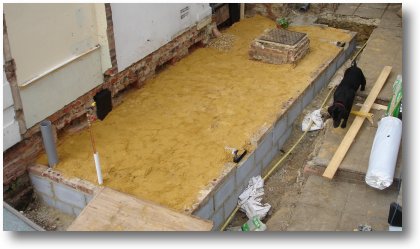
The mesh was then removed and a final layer of sand was laid to prevent the damp proof membrane (DPM) being damaged.
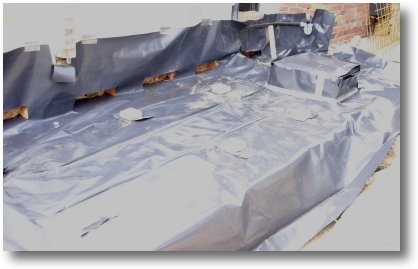
Eventually after a lot fiddling the DPM was laid with plenty of overhang.
Tomorrow I will lay the mesh on top of 50mm bricked so that the mesh is buried 100mm down from the top of the slab.
I will also make the shuttering that will determine the depth (150mm) of the slab.
The Building Control Surveyor is booked for a lunch time visit and we have provisionally booked the ready mix concrete lorry for Friday morning (no I am not going to mix this myself!).
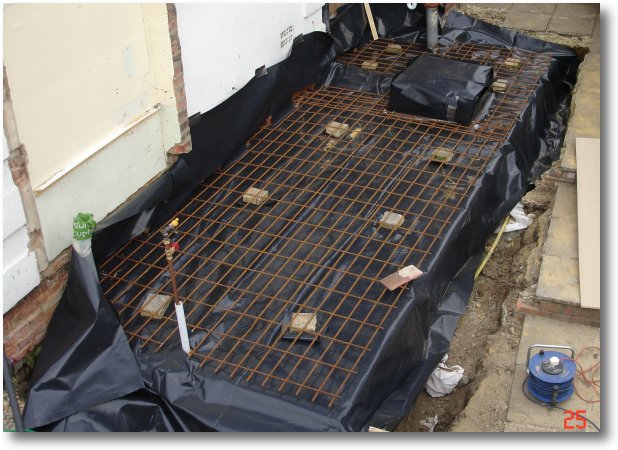
The mesh has now been laid back onto the DPM using 50mm high blocks.
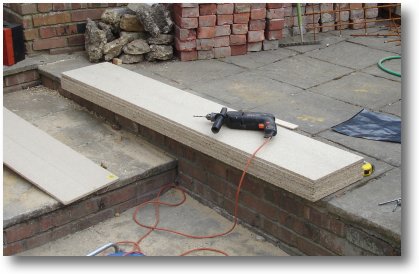
Wednesday, 25th April: Now comes the time to build the shuttering that will contain the slab when poured.
These are screwed to edge of the wall with the top 150mm above the foundation wall.
This will act as a guide when we are levelling the top surface of the slab - I'll add a baton to the house wall to match up.
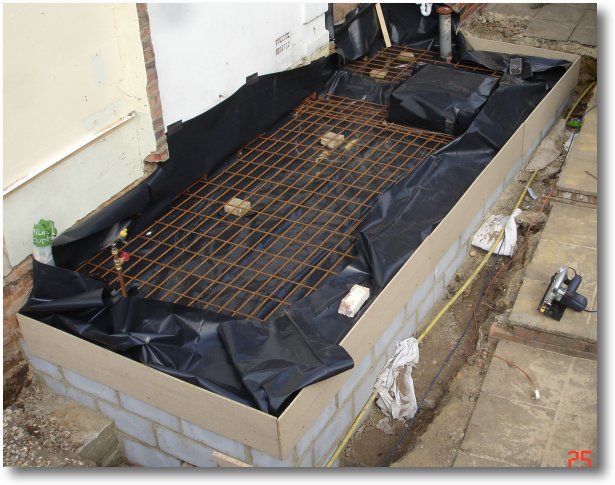
It's been a bit of a rush but this is the completed shuttering and the Building Control surveyor is due any moment - fingers crossed!
Building Control visit Stage 4 - Oversite filling / mesh: Well, he's been. Everything is generally OK except for:
1 The bits of slab I used to stand the mesh on are too large - they should be a quarter of the size I've used so I guess I need to get the bolster chisel out.
2 I should have laid the mesh the other way round with the heavier cross bars going from the house wall to the long side of the extension. He will call me this afternoon after he has done a calculation - my proposal was to add additional steel rods going across - also I have a large square of mesh left over to throw into the pot.
3 One of the slots is not quite deep enough as the mesh touches the bottom - some chiselling to do I guess.
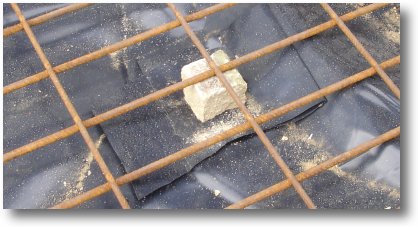
Here is point #1 corrected.
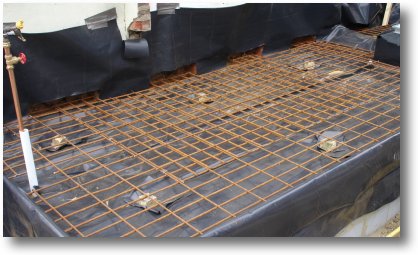
The Building Control Surveyor rang back to say that he would be happy if I used the other piece of steel mesh as well - as long it was keying into the wall.
So this is what I have done.
Point #2 corrected.
He said he would pop round tomorrow just to check so it still looks like I am on for a Friday morning.
I did a bit more chipping out of the slots - Point #3 corrected.
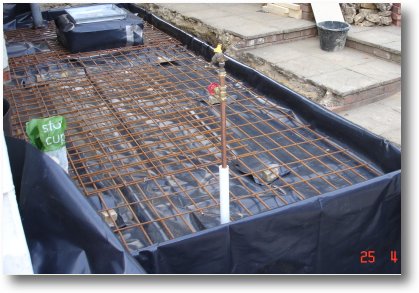
This shows the outside top level of the slab clearly.
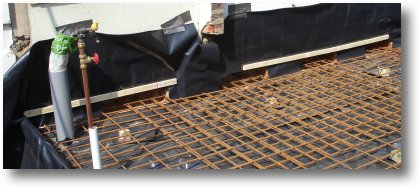
I've nailed some wooden battons on the wall to use as a guide when levelling the poured concrete tomorrow.
Building Control visit Stage 4a - Oversite filling / mesh: The Building Control Surveyor came around at 11:30 and OKed the work. So now it's on to pouring!
