Rendering the extension
This is a critical activity as if it is poorly done it can ruin the looks of a house.
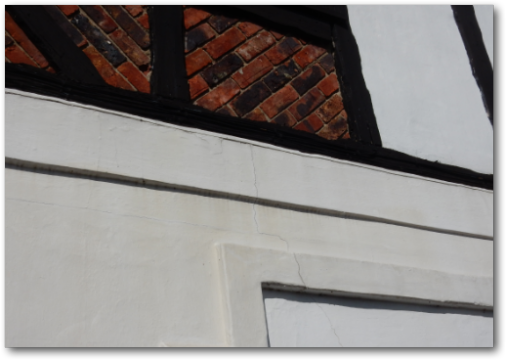
The main house has a 25cm wide by 2cm deep feature strip all around the house at the height of the first floor.
These were created on the main house by two rows of bricks sticking out beyond the wall line.
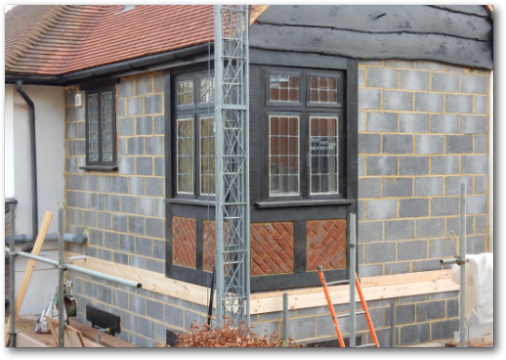
Before the renderers could start their work, I needed to add some wood battons around the wall to enable them to recreate this feature.
Mesh would then be added to these boards so that the render would be able to grip.
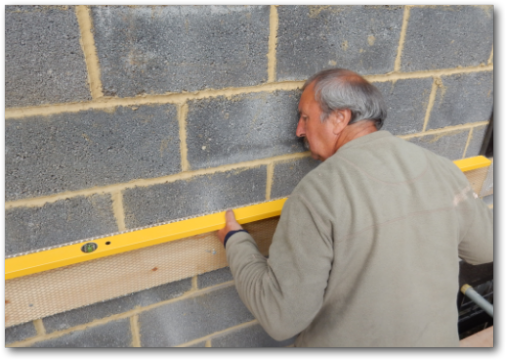
Checking that my woodwork was level!
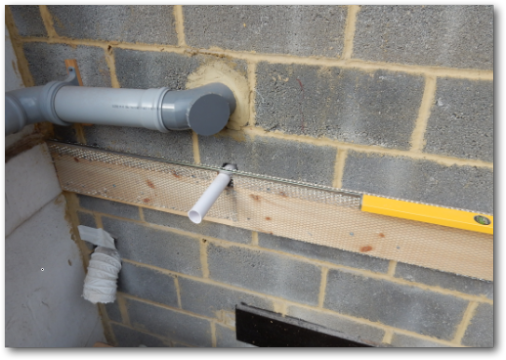
And around the back of the extension.
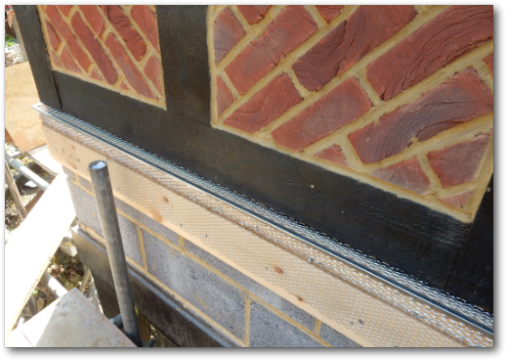
The mesh added.
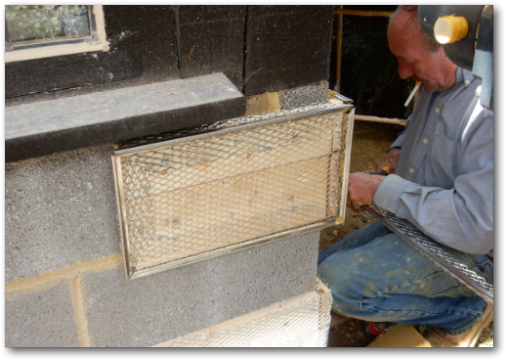
Adding the mesh for the features below the downstairs window.
The rendering starts and they make it look so simple. Many plasterers do not want do rendering as it's a such difficult art! It's also much harder work than plastering!
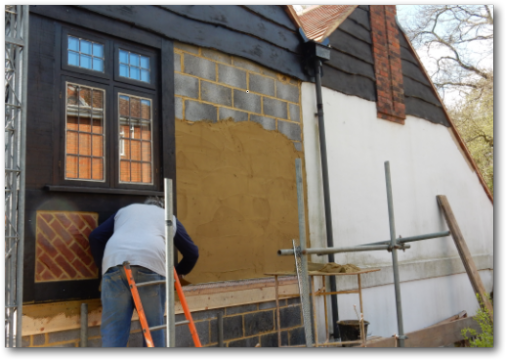
Progress.
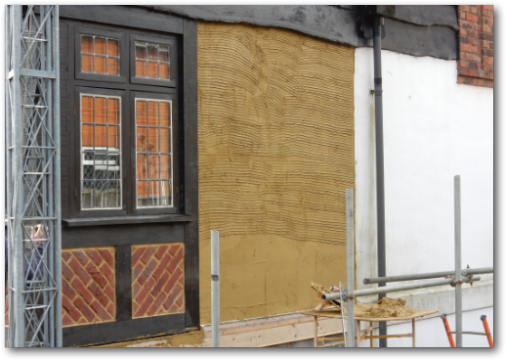
The base coat finished on one of the upstairs panels.
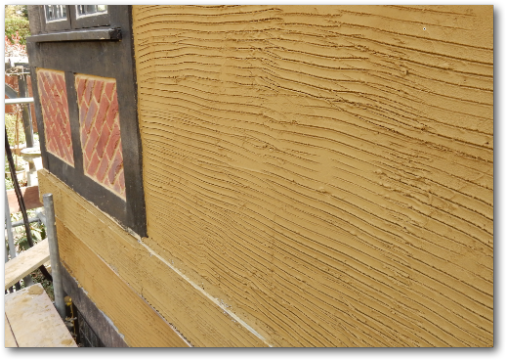
An upstairs panel completed.
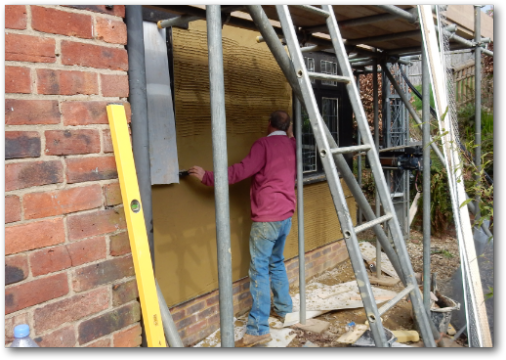
The base coat downstairs completed.
Starting the finishing coat upstairs.
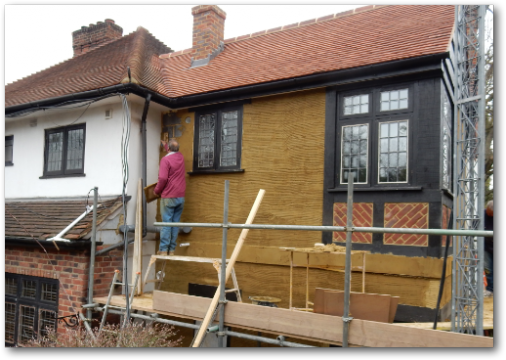
Starting the finishing coat at the rear of the extension.
Completing the finishing coat at the rear of the extension.
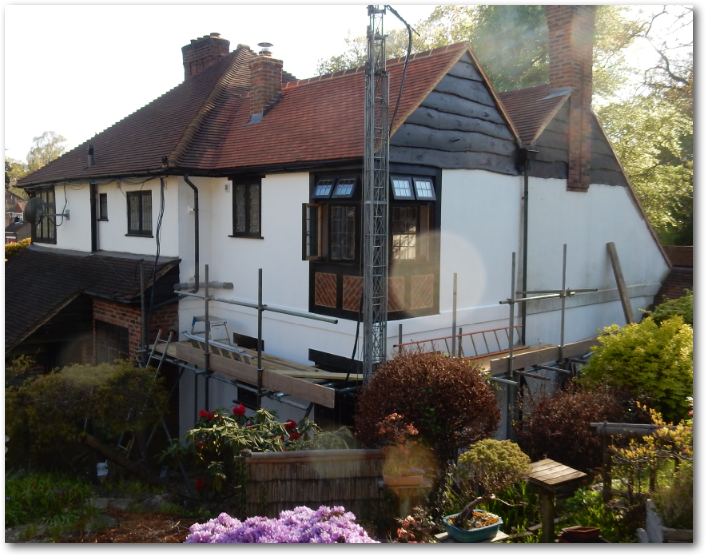
It didn't take too long for Helen and I to paint the extension using two coats of Sandtex.
