Pouring the slab
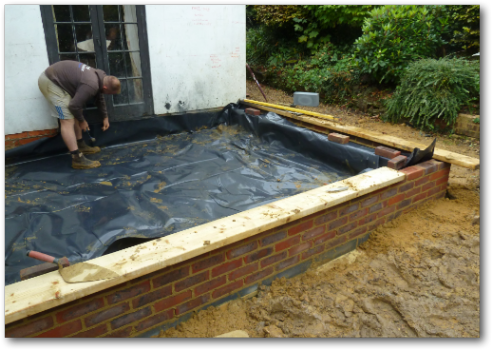
The damp proof membrane is being laid out and nailed to the wall to hold the edges in place.
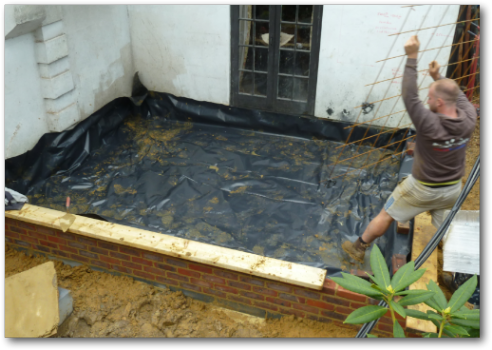
The steel mesh is being lifted into place as required to strengthen the slab.
Because of the size of the extension, the slab did not need to be suspended by cutting slots into the main walls of the house. This was agreed with the building control inspector. I had to do this on my previous single storey extension as I was never very happy about doing it.
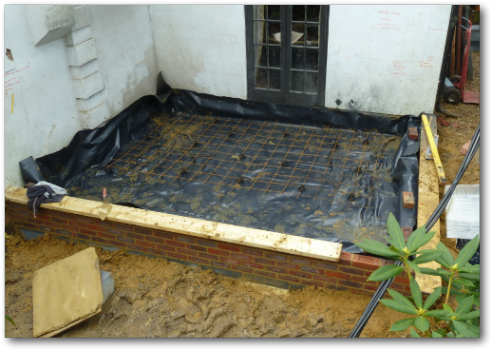
All the mesh now in place and wired up.
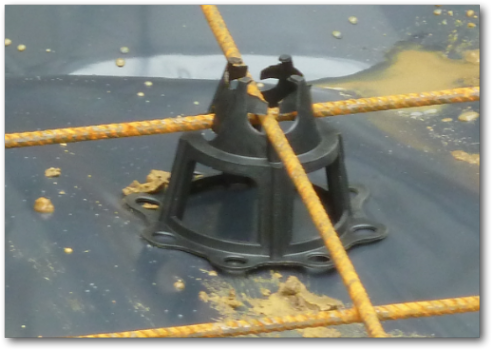
Thank heaven I had already obtained the mesh supports.
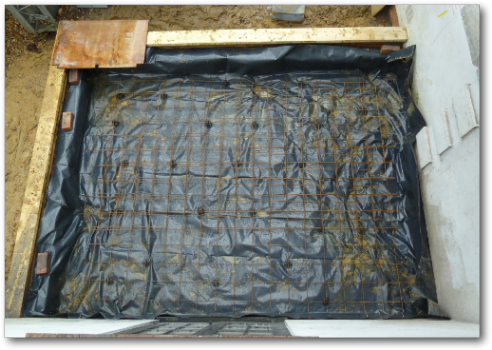
All done now.
The building control inspector came along and approved things so far. He was on-site for five minutes!
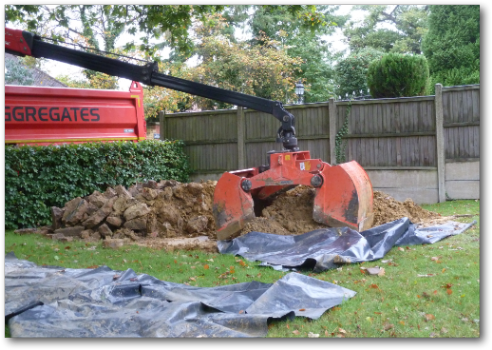
I ordered a grab lorry to take away the spoil as it was overflowing the boards laid on the grass to protect it.
I also didn't want to damage the lawn too much.
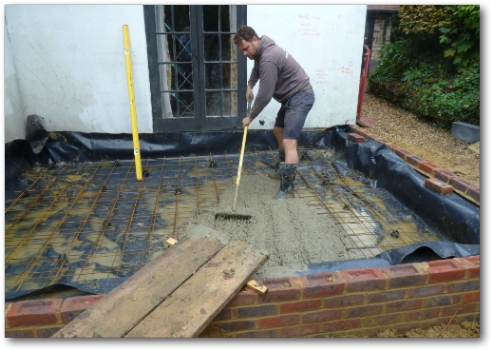
A second concrete lorry arrived as planned and the mix was wheelbarrowed to the site to create the slab.
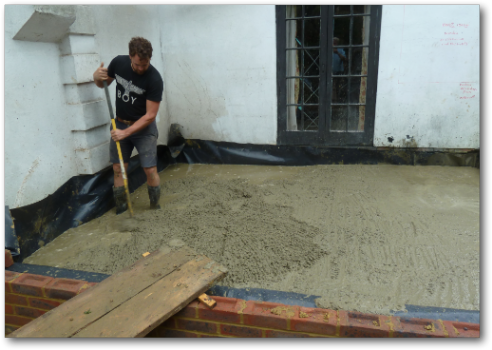
Jason is busy spreading the mix around the floor.
A video showing wheelbarrowing the mix.
Jason finishing off the levelling of the slab.

The completed slab - this was achieved in only three days from starting the foundation dig!
