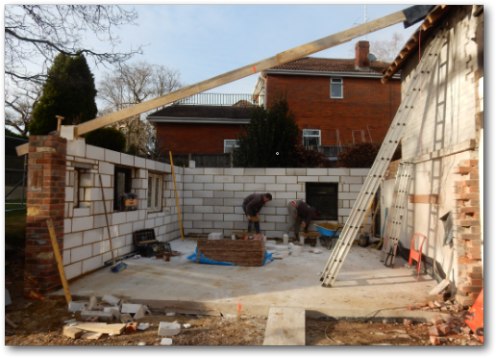Building the walls
The back corner of the wall is built first.
"DON'T FORGET THE FEATURES" I yell.
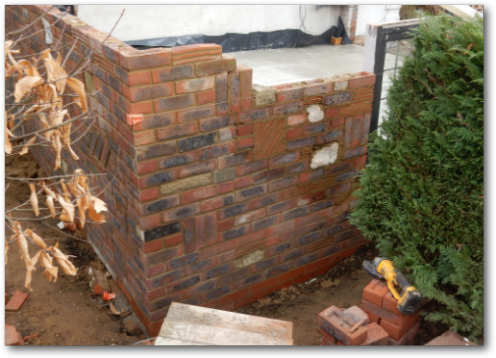
If you have looked at my previous two extension builds you might remember that I took a small window out of the outside toilet on the utility room extension and the large bedroom window in the two storey extension.
I decide to use all three windows in the garage to let in plenty of light and three differant sizes match the 'crazy' brick style of the wall itself (and it saved me money!)
As these are garage windows they did not need to be double glazed.
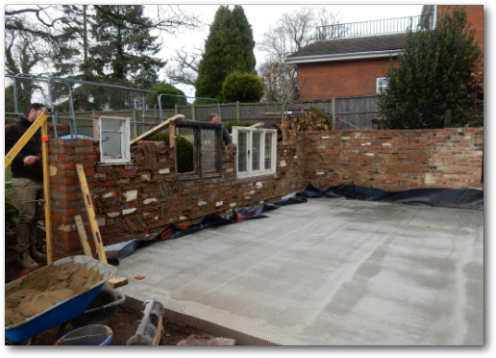
All three windows in place.
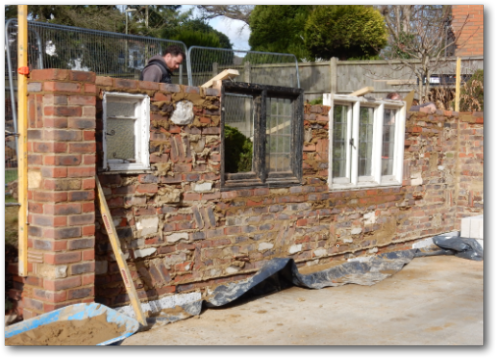
The side wall as viewed from the outside.
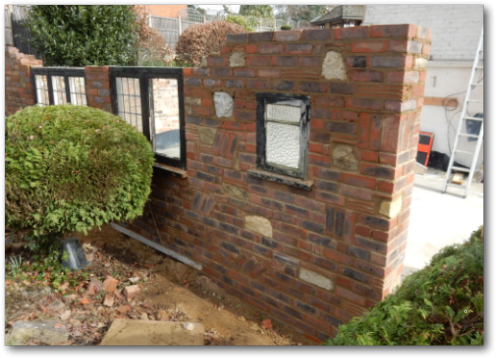
The back window and door left in situ from in the wall of the old garage.
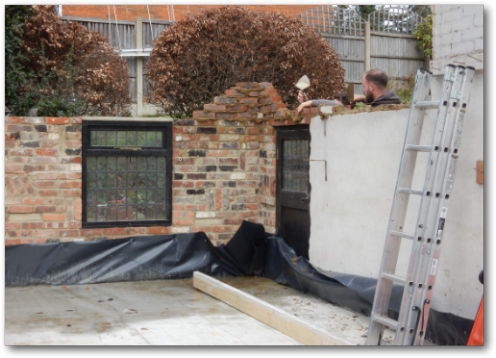
Building up the old wall to the required height
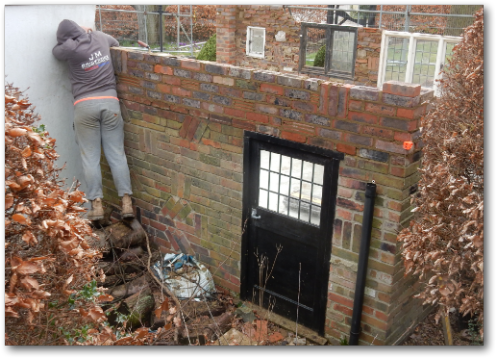
The inner wall made from blocks is started.
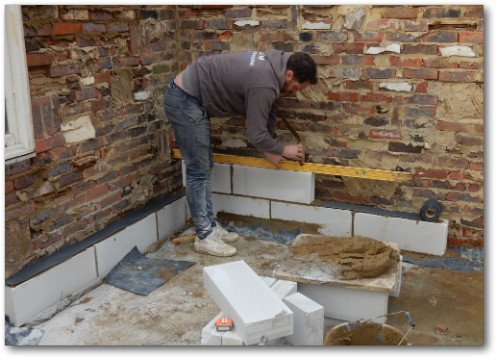
The side wall is now pretty complete.
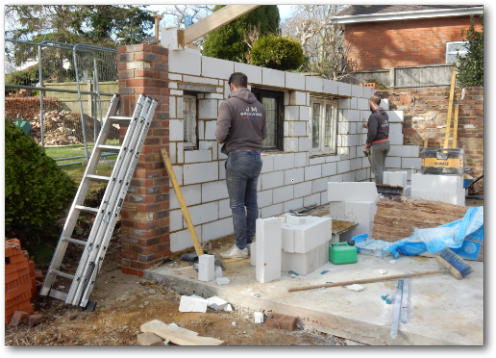
I needed to see what the height of the wall needs to be with the proposed angle of the roof so I've put in place a temporary roof joist.
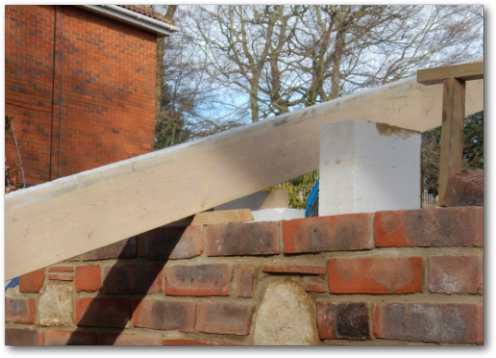
I've taken some of the tiles off the main house to gain access to the wall plate.
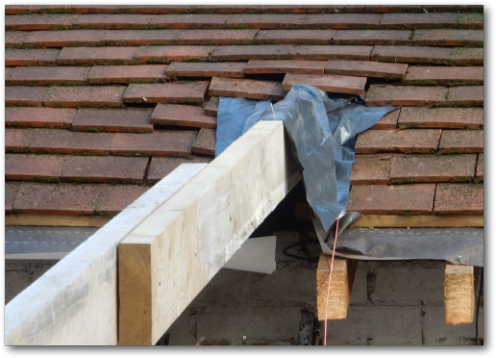
I wanted to check the angle of the roof as I would need to use special tiles that would work on a roof angle of only 25 degrees. Ordinary roof tiles would let rain seep through.
