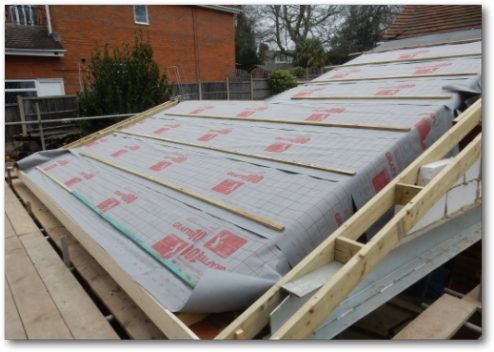Building the roof structure
The scaffolding is now up for the carpenters and tilers.
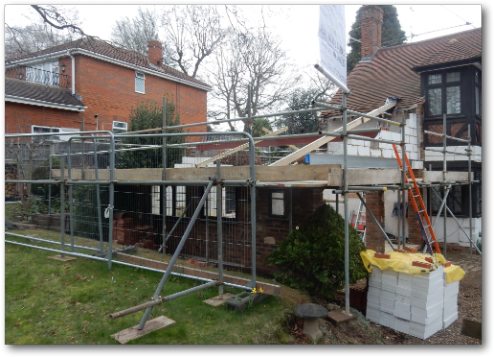
The first rafters are placed into position.
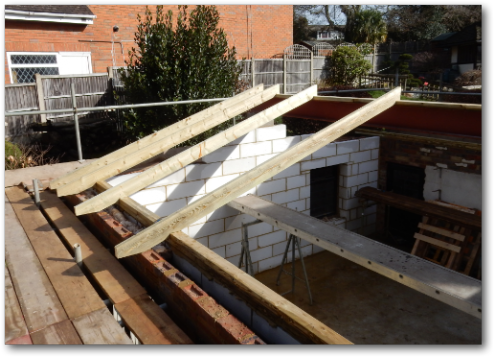
All the rafters in place in the bottom half of the roof.
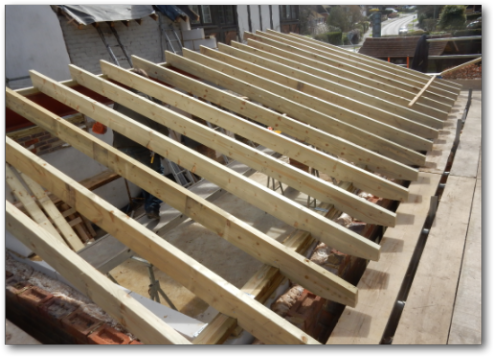
We've removed some tiles to gain access to the main house wall plate.
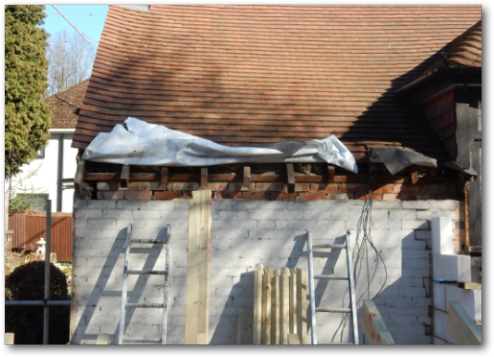
Fitting the top roof joists.
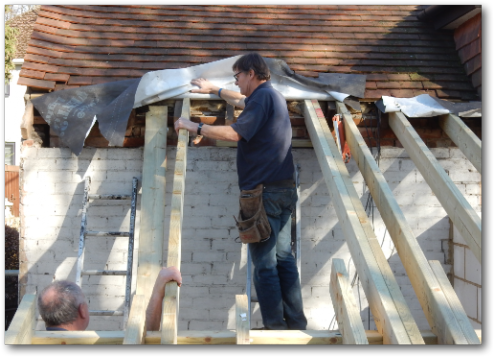
The end of the roof joists have been cut ready to fit the facia and soffit boards.
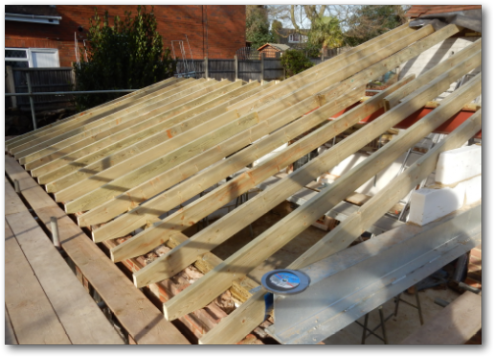
The facia and soffit boards have been added.
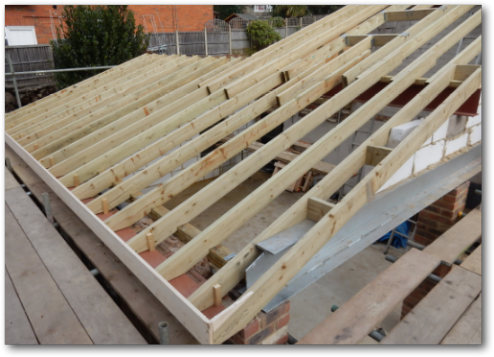
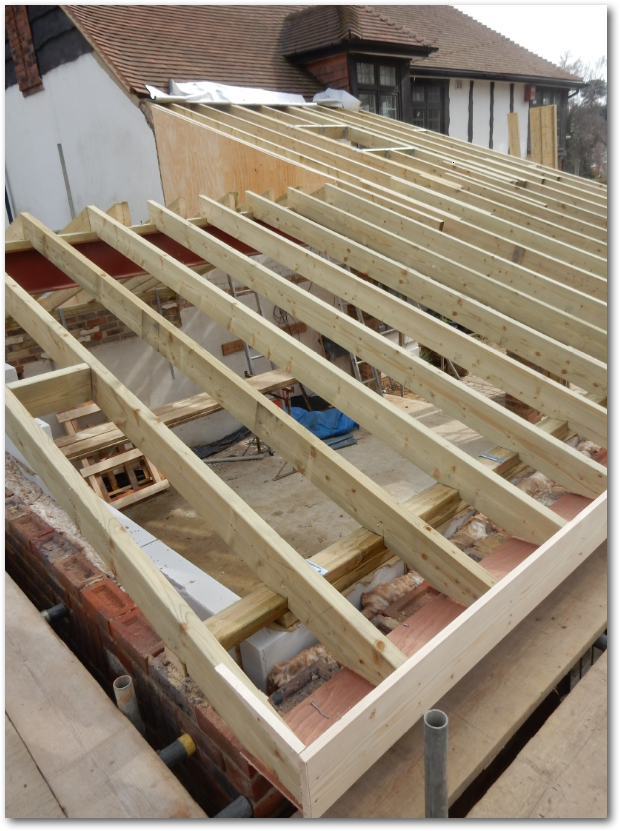
The roof woodwork has been finished and you can see the hole for one of the two skylights at the top.
Just placing some tiles on the roof to see how they look and fit.
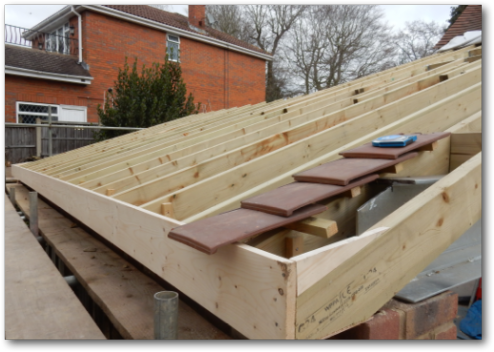
The roof has been covered in moisture proof membrane so we are now able to work inside in the dry.
