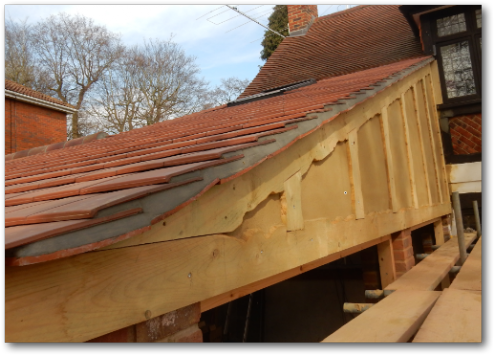Rendering the garage
I had a specialist renderer, John, come along who was the same guy that rendered my two storey extension a couple of years ago.
He had to render the front gable between the mock Tudor cladding.
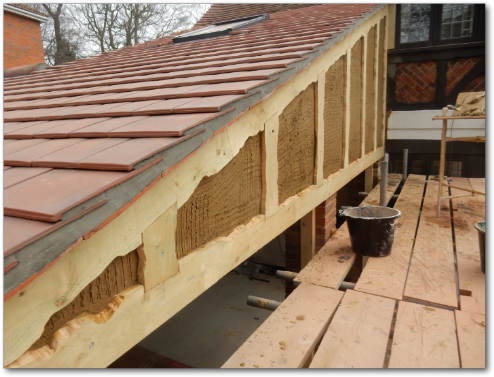
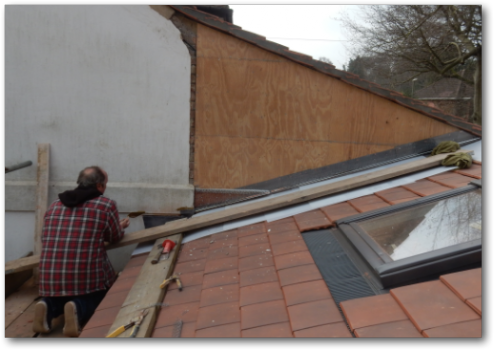
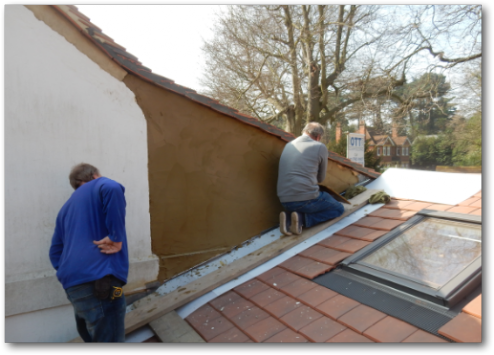
We filled a trianglular space between the main house and the garage wall with marine ply.
We had the marine ply rendered to match the house.
The ply was covered in mesh so the render had someting to grip.
The back fill-in has now been completed.
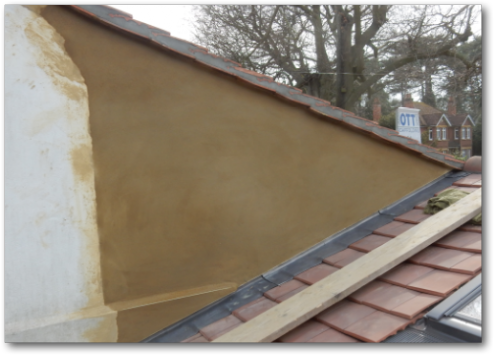
And the front gable has had its finishing coat applied.
All the rendering completed in a couple of days.
