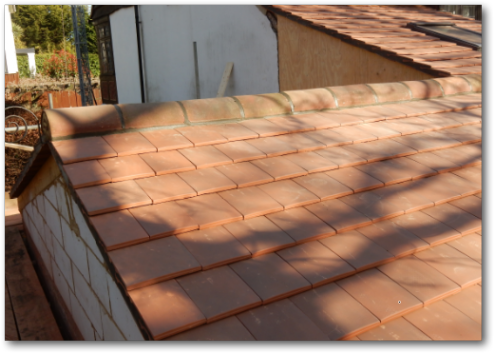Tiling the roof
Starting to fit the tile battons starting at the bottom and working up so the tilers can tread on them as they work their way up the roof. Sounds obvious but I have seen roofers not take this approach.
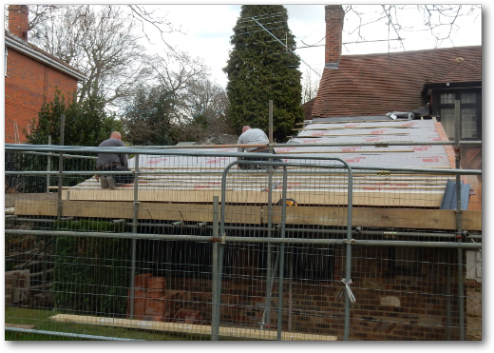
The bottom half of the roof has now been battoned.
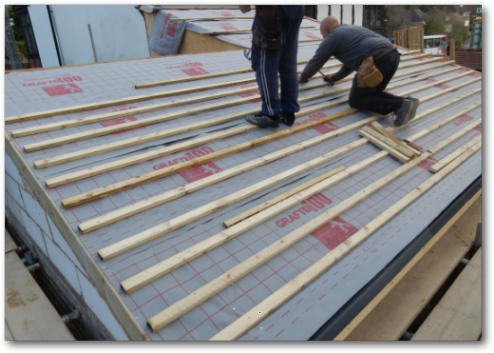
The battoning is now completed and we have placed the undertiles on the front verge.
This approach is not normally done these days on new houses as it requires a few skills and it would too slow these days but I needed it to match the roof style of the main house.
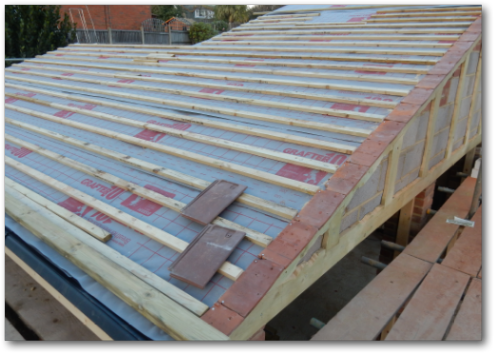
Tiles have been hand-carried up onto the roof ready for placing.
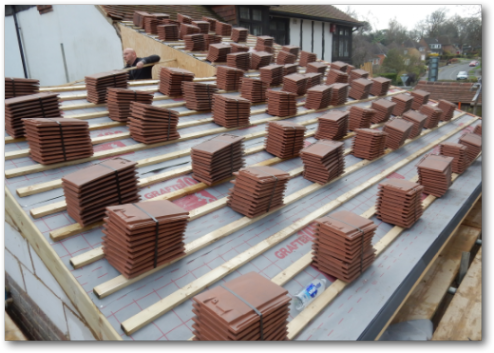
Both skylights have been fitted before tiling begins.
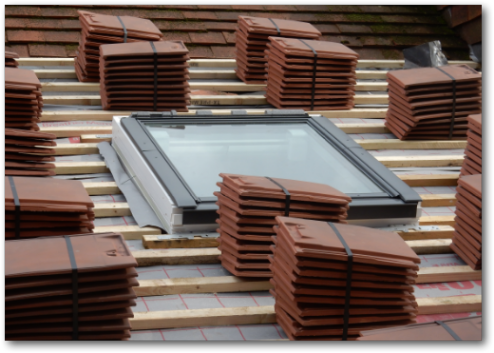
Tiling has begun!
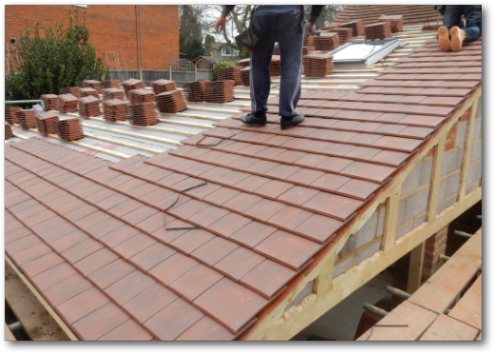
This picture provides a close up of the front gable verge showing the undertiles.
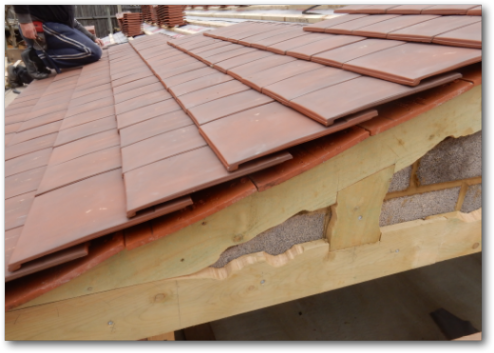
Tiling is now progressing above the skylight.
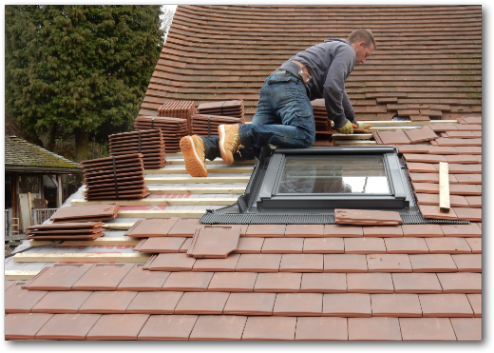
The second skylight is being fitted to the back of the roof.
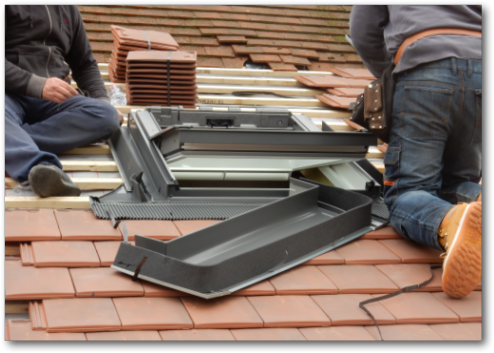
Working on the back gable verge.
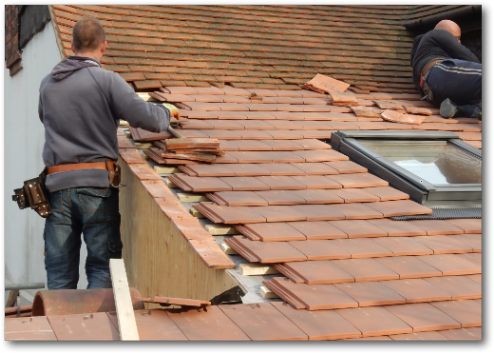
The front verge has now been cemented to finish it off.
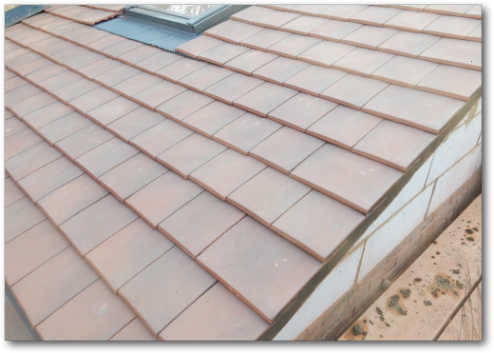
The first coping tile is being fitted.
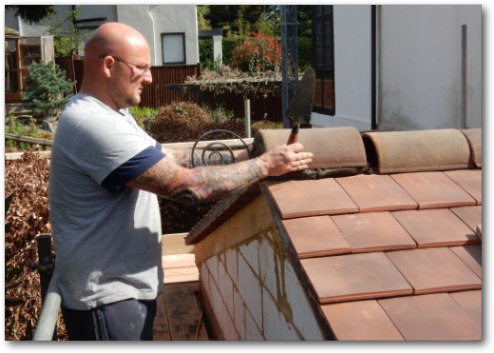
The finial has been fitted to finish the ridge off and match the rest of the house. I had the finial made at a local blacksmith and matches those used on the rest of the house.
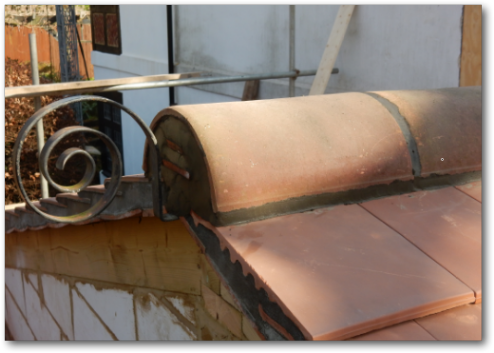
The full length of the ridge has been completed.
