Odds and sods
Michael building up the back gable now he has a height guide created by the rafters. They came back for a morning to do this work.
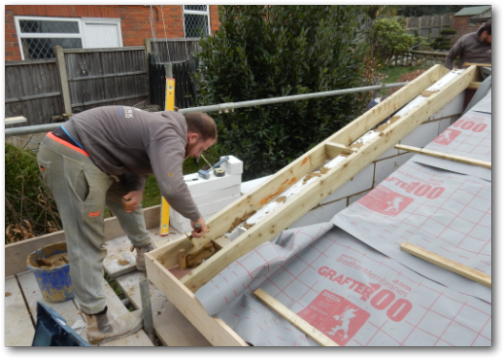
The front gable built up.
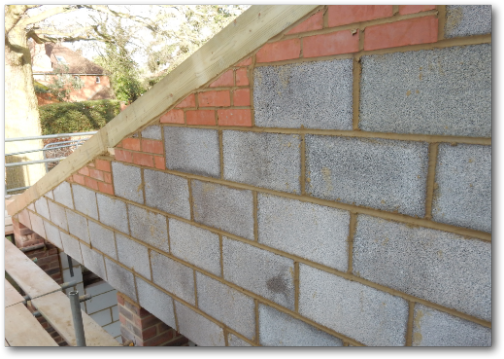
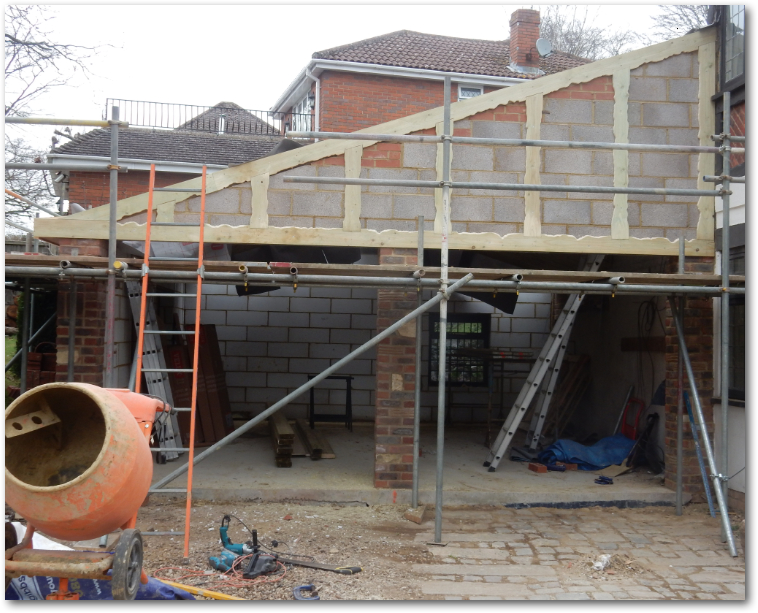
To match the archiectural style of the house I needed to add mock Tudor timbers to the front gable.
The mock Tudor features. I used a hand-held rounter to chop the edges quite a bit to recreate a waney edge.
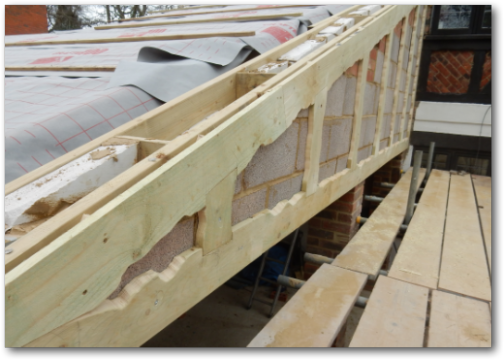
I've built the door frames inside of the openings.
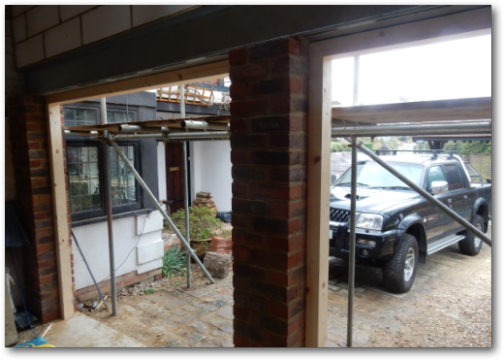
This is one of my favourite features in the wall - and it is quite visible!
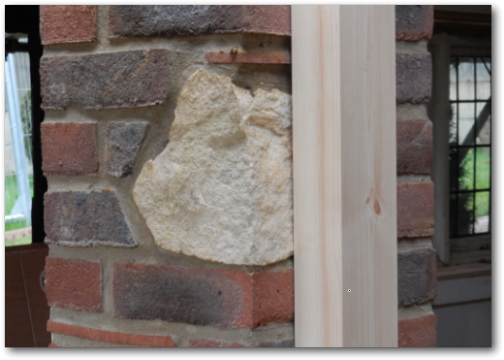
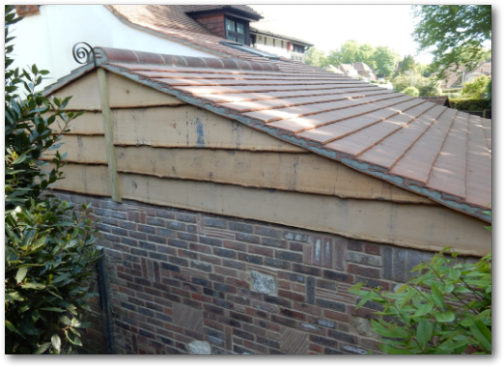
I bought a lot 300mm wide waney edged green-oak from English Woodlands Timber to use on the back gable to match the gables on the rest of the house.
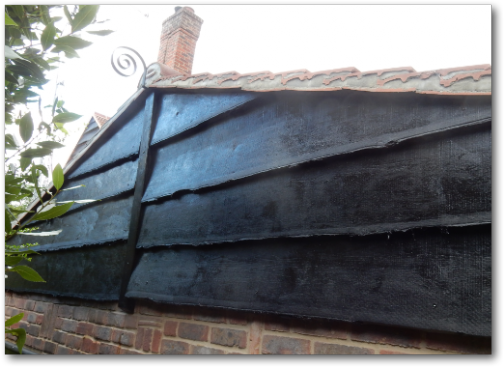
Helen then painted them black.
