The location of the extension
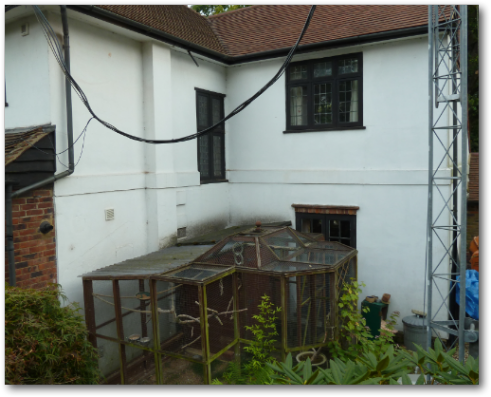
The unused corner of the house was originally a patio which faced north so it was never used and had always seemed to be a bit of a waste of space.
For the last few years it had been occupied by an avairy containing cockatiels.
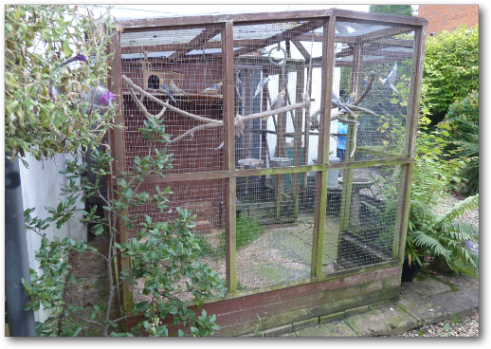
We had about fourteen cockatiels in the cage and my first task was to build another one in another part of the garden so that we could move the birds.
This was quite a big job in itself and one month to achieve but in the end we managed to clear the patio.
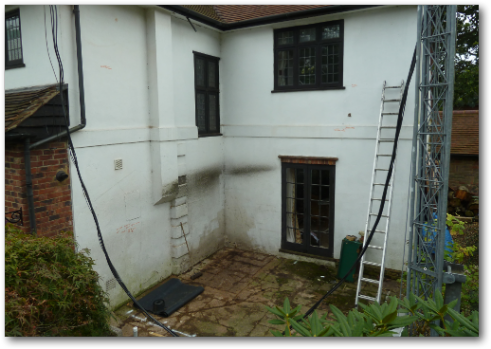
This is the patio cleared of all the clutter.
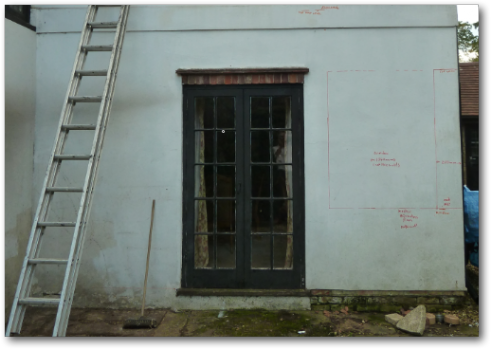
I drew the position of all the windows of the new extension on the walls of the main house to act as a reference later on in the build.
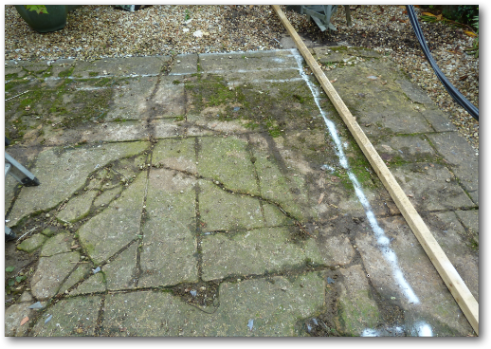
Once the cage had been removed, we could again see the patio and decide where the extension was going be placed.
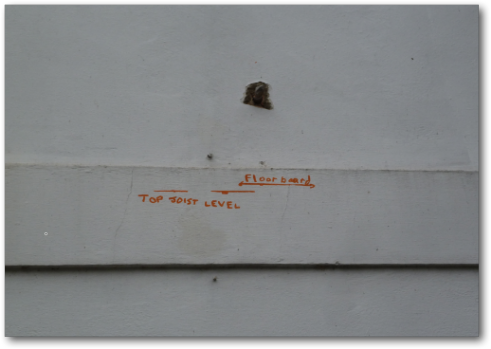
I drilled a hole through the bedroom wall from the inside to determine the height that the dressing room and en suite floor needed to be. This reference point worked very well as the final floor was within 5mm of where it need to be.
Clearly this is quite important and care needs to be taken to get it correct.
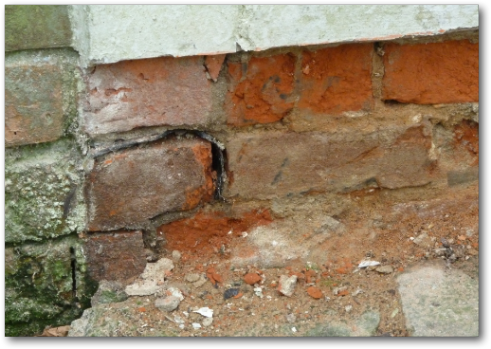
I took the opportunity to chip away the ultra-hard rendering that had been there since 1932 to determine where the damp course was located.
The old part of the house, built in the early 1800s, used a bitumen damp course while the kitchen extension built in 1932 used felt.
This picture shows the damp course junction uncovered.
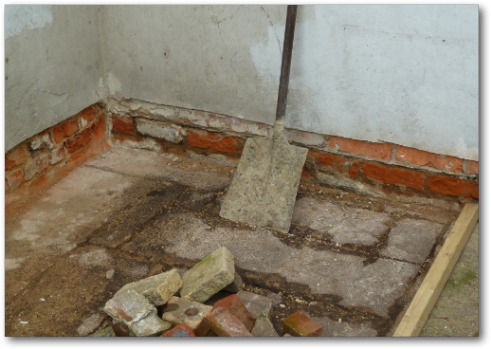
It took quite a while to chip off the rendering as it was so hard.
Panning around the location of the new two-storey extension.
