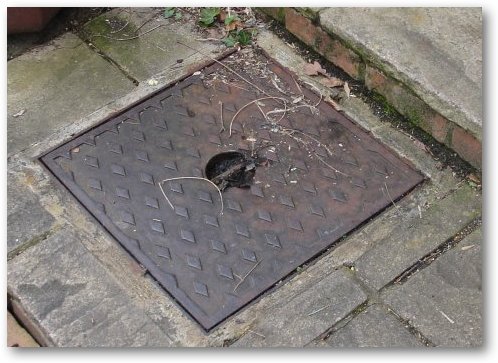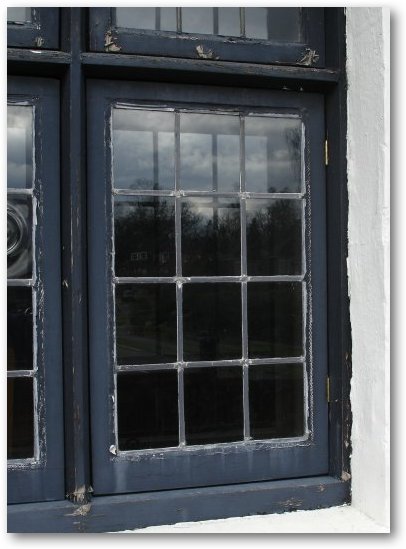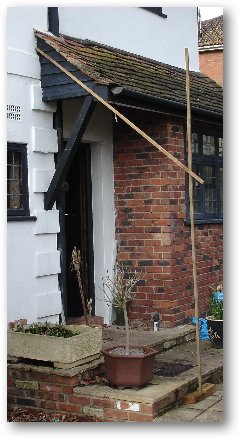Meeting the building control department

No matter whether you require planning permission or not for your build, you will definitely need to follow building regulation regulations.
You do this by letting your local council building control department know of your intentions. You will need to pay for this involvement which includes a number of site visits at various stages of the build.
As with the planning department, you should go and visit your local building control department and take them through your plans. They will tell you how much you have to pay (based on the size of your build) and answer any questions you might have about the build - size of foundations etc.
Building Regulations Approval.
This is not the same as planning permission, but is the control of building works for fire resistance, structural stability, ventilation, thermal insulation and drainage.
As different regulations apply, you may need a separate permission from the Council before you can start work. Building Regulations Approval is not normally required for some single storey extensions under 30 square meters such as conservatories (provided they have a fully glazed or translucent roof and have certain glazed panels of laminated or toughened safety glass), or car ports which are open on at least two sides.
One of their best pieces of advice is: It’s always a good idea to talk to your neighbours about your proposal before starting work!
Details of how much you will need to pay are obtainable from your local council
What is the difference between a 'full plans' and 'building notice' application?
Full plans: You must send full plans application if the building is used for a ‘relevant use’ and Part B of Schedule 1 (fire safety) applies to the work you are planning to do. ‘Relevant use’ means that the building is used as a workplace and Part 2 of the Fire Precautions (Workplace) Regulations 1997 applies to it, or a use listed under Section 1 of the Fire Precautions Act 1971 (this includes shops, offices, hotels, hostels for hotel staff, boarding houses and factories).
Building notice: If Part B of Schedule 1 (fire safety) does not apply to the work, or the building is a house, flat or institution (for example, a hospital), you can use a building notice application instead.
As far as I understand it, you can keep things simple and low cost for building a small extension by using a building notice where you do not need to submit full plans.
An example of a simple Building Notice form.
My meeting with the planning control department.
I took along my sketches and had a number of questions to ask:
Issue 1 - drainage inspection chamber: The principle issue I wanted to talk about was concerned with a main drainage inspection chamber. At present this is outside of the house but will within the new extension.
I just wanted to check that this would not be an issue and a quick search on the Internet showed that you could buy good sealed manhole covers. It turns out that it is not a problem as long as an internal, sealed, cover is used and the pipes, where they go underneath the foundations are handled correctly. More on this elsewhere, but the foundations should finish either side of the pipes, be surrounded by gravel and bridge with a slab of some sort (2018: Overbuild of drains is not now allowed).

Issue 2 - windows: One of the biggest issues I face is the question of what window I could use in the new extension. The rest of the house uses wooden window frames with real lead light windows with secondary glazing.
Since 1995 there have been strong regulations concerning heat loss. These regulations stipulated that double glazing is required for all new windows.
In 2002 building regulation changes stipulated that even replacement windows as well as new windows are required to meet the new standards as well.
It was confirmed that I would need to have double glazing in my new window which will be a big issue for me as I want the window to match the rest of the house. To achieve this, I will need to build the window myself. There will be much more on this later I'm sure.

Issue3 - roof line: I also wanted to check the roof line of the new extension. To determine the width of the extension I needed to do a quick mock-up of the roof line and the new outside wall. The roof line is determined by the line and slope of the existing roof coming down to meet the wall. The wall needs to clear the existing drain and high enough so that the gutter is above head height. Everything has to be juggled to get the optimum mix.
There were no particular issues that concerned the planning department.

Issue 4 - foundations: I also wanted to check on the size of the foundations required. Where I live, the subsoil is rock-hard sand about 100mm (3") below the service. So the the foundations should be 600mm (24") wide at a depth of 600mm so that they can't be affected by frost.
The building control staff were very helpful and friendly and were quite prepared to answer any questions I had. As they visit a build on a regular basis for inspections it is quite important to keep them involved on an on-going basis. The last this I want is to be told to knock something down that I've spent a lot of time building!
It was also mentioned that the extension would need an extraction fan in the toilet.

19th February: Once I have clearance from the planning department, I will submit the building notice form together with my sketches.
The stages for site inspection by officers are shown below:
Stage Description
Stage 1 Commencement
Stage 2 Foundation excavations (before concreting)
Stage 3 Foundation concrete (concrete laid)
Stage 4 Oversite filling and mesh
Stage 5 Damp Proof Course
Stage 6 Drain before covering
Stage 7 Drain test after covering
Stage 8 Floor joist
Stage 9 Roof construction
Stage 10 1st fix electrical installation
Stage 11 Occupation of building
Stage 12 Completion of building
