Building the walls #2
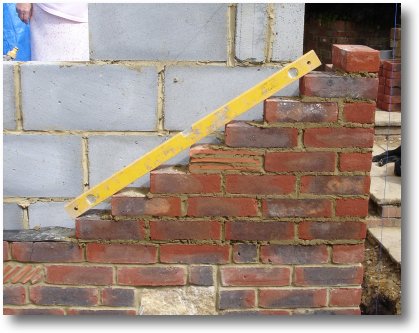
Thursday, 10th May: I got up early because the weather forecast was for rain at midday.
Managed to build up the corners between showers.
I'm especially pleased with this corner as everything lined up just about perfectly as you can see.
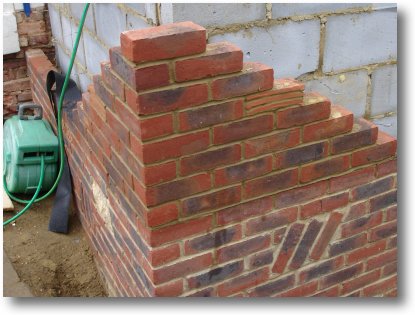
This is the corner after grouting and cleaning.
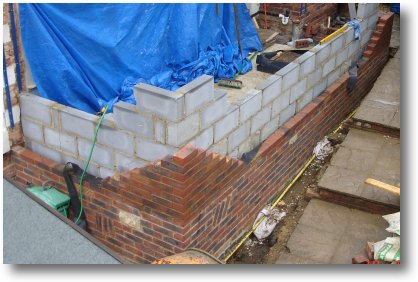
I managed to nearly complete the other corner but the weather stopped me in the afternoon.
The Dritherm insulation arrived today - perfect timing!
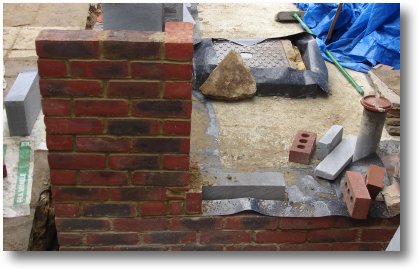
Friday, 11th May: I achieved four or five rows of bricks and have started to build the wall next to the door.
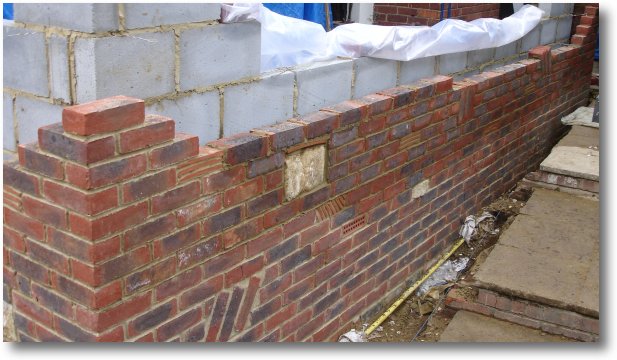
Saturday, 12th May: It's been raining on and off all afternoon like yesterday so I stopped working at lunchtime. I hope the weather is going to be a bit better tomorrow.
I need to start inserting the insulation tomorrow.
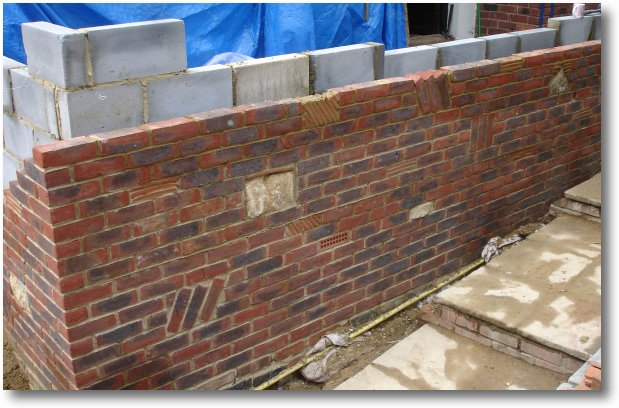
I've taken the face brick wall and inside block wall up to the level of the window. There is plenty of room to insert the insulation. At the highest part of the wall it is now at shoulder height.
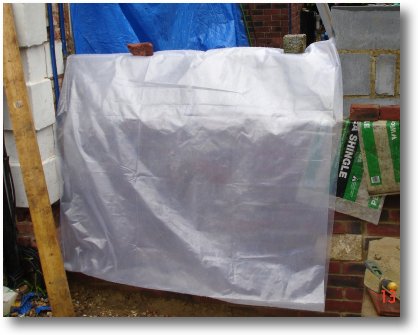
Sunday, 13th May: Another day of rain but the BBC weather forecast has been accurate every day this week when it said it would start raining about midday.
I got out of bed early @ 07:00 and got 4 hours of brick laying under the belt before the rain started.
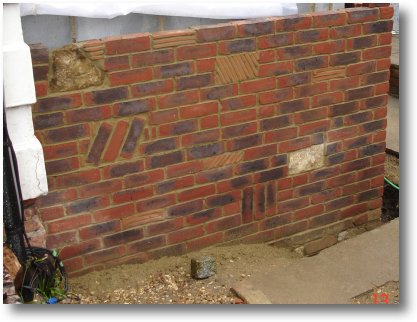
I now have the wall up to window height all round.
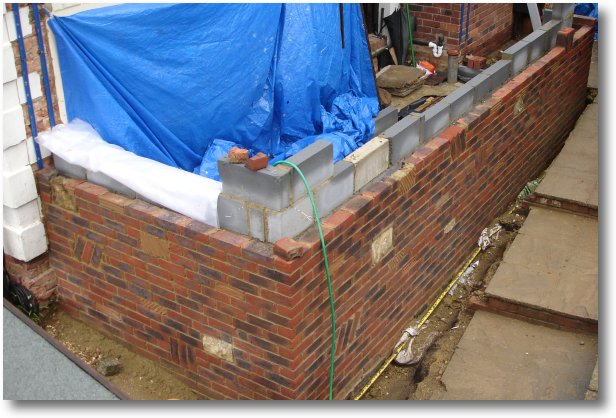
I will insert the insulation tomorrow and start building the window sill - subject to weather of course!
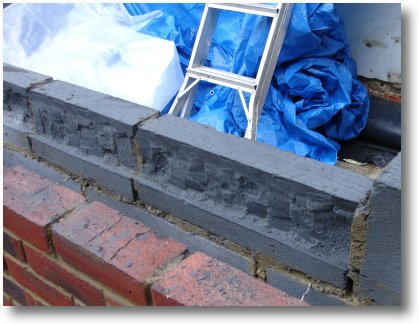
Monday, 14th May: I cut and bolstered a ledge in the inside block wall to hold one end of the sill bricks.
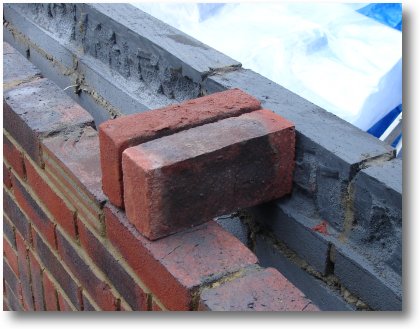
The sill bricks will sit like this and be eventually covered by floor tiles at a small angle so water can drain off.
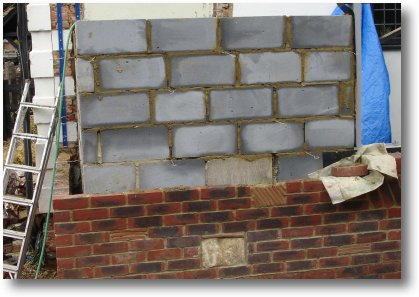
The 85mm cavity slab insulation.
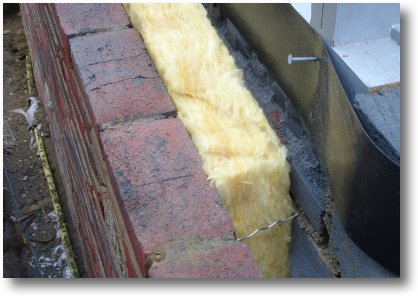
I've now inserted the 85mm Dritherm insulation below the window.
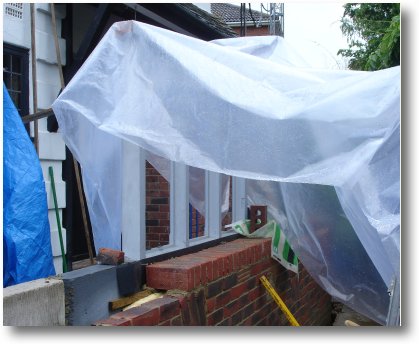
It rained heavily just as I started to lay the window sill bricks. I won't get much more done today I think.
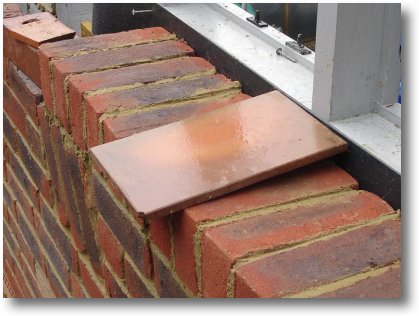
This is how the sill be finished off.

Tuesday, 15th May: The weather was not quite so bad today so I decided to concentrate on block work and managed to get up to the level of the top of the window.
By the look of it, I'll just need one more row of blocks for the long wall.
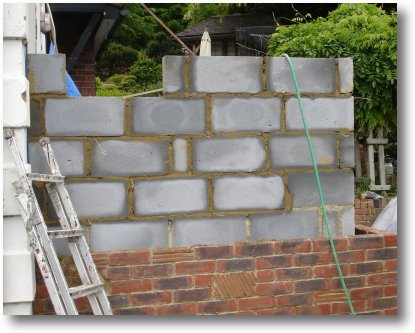
This is the south wall with the gap left for the small window.
I built either side of the window independently, but with luck the laser showed that the two wall were within 2 / 3 mm.
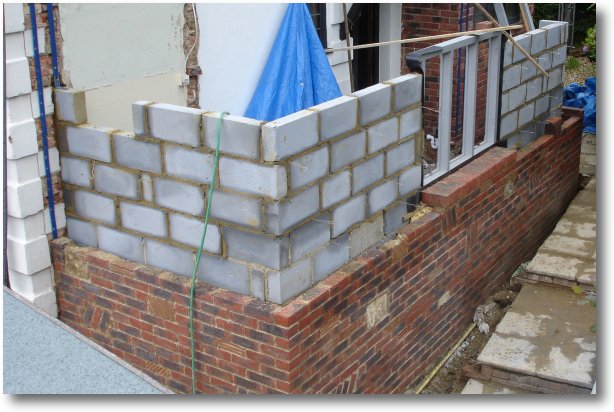
I think it is back to bricklaying now to bring the outer wall up to the level of the bricks. I'll have to insert the insulation first!
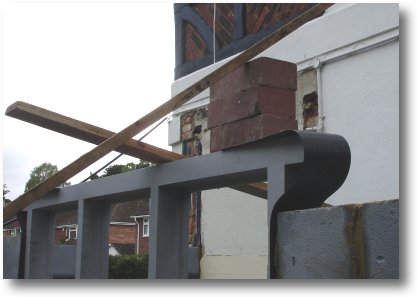
The approximate line of the roof can be seen with the three bricks on top of the window.
This is more than I thought and gives me greater flexibility with the roof line.
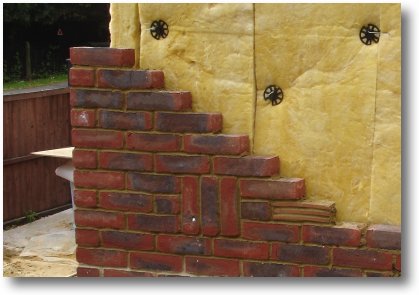
Wednesday, 16th May: I did two corners today. This is the south end of the main wall of the extension.
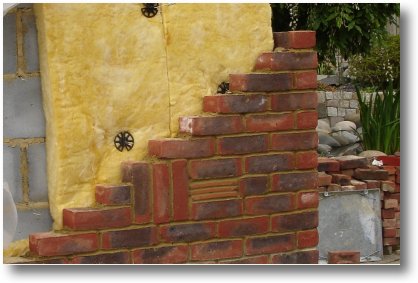
This is the south facing wall.
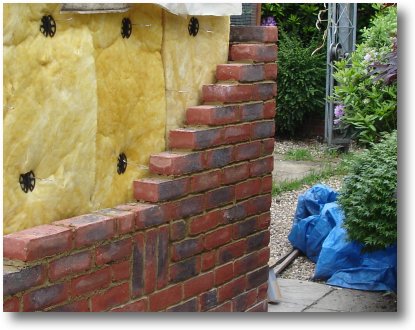
This is the north part of the main wall.
Tomorrow I will in-fill and this will take me within five rows of the top of the wall.
